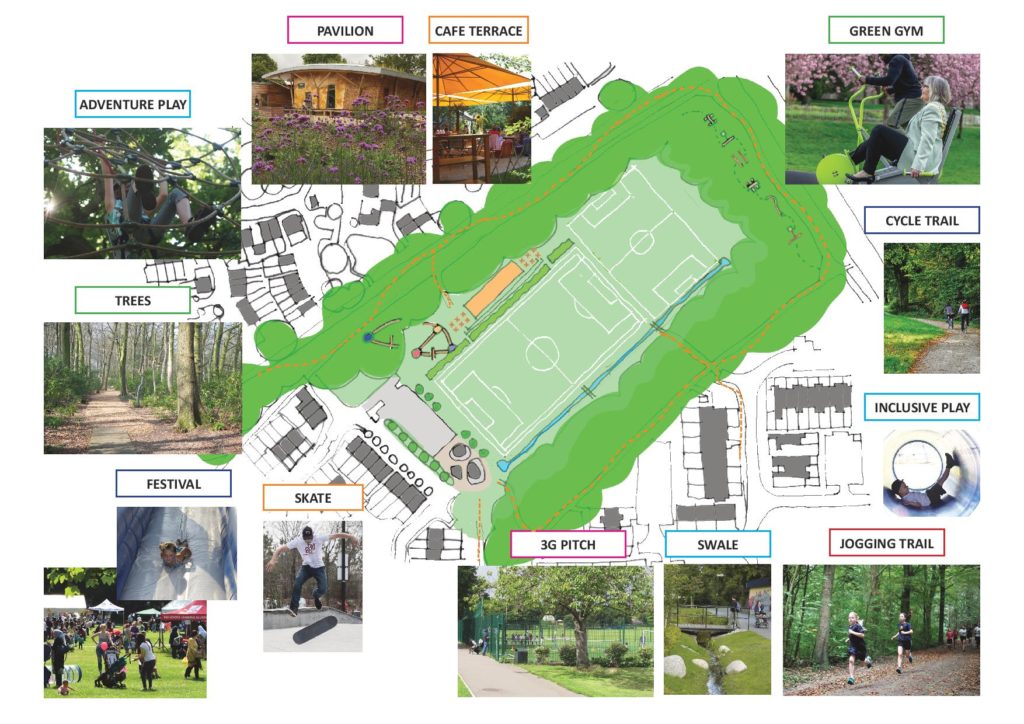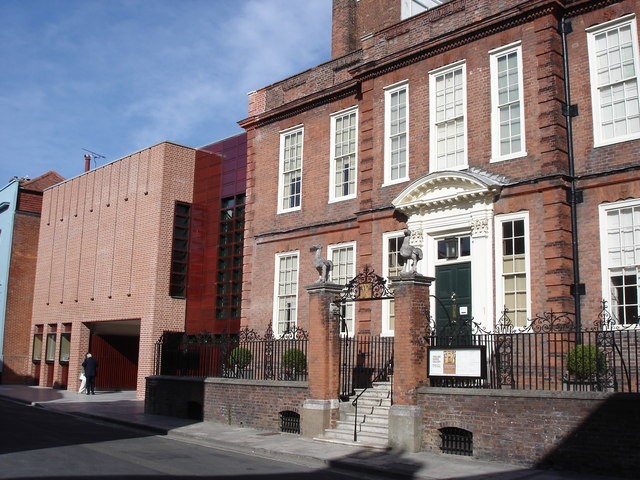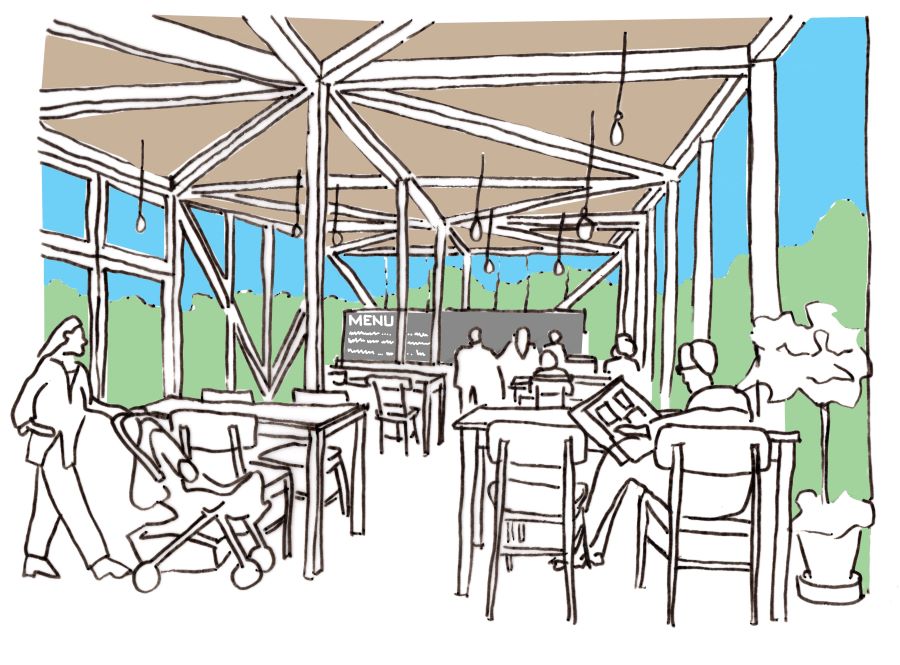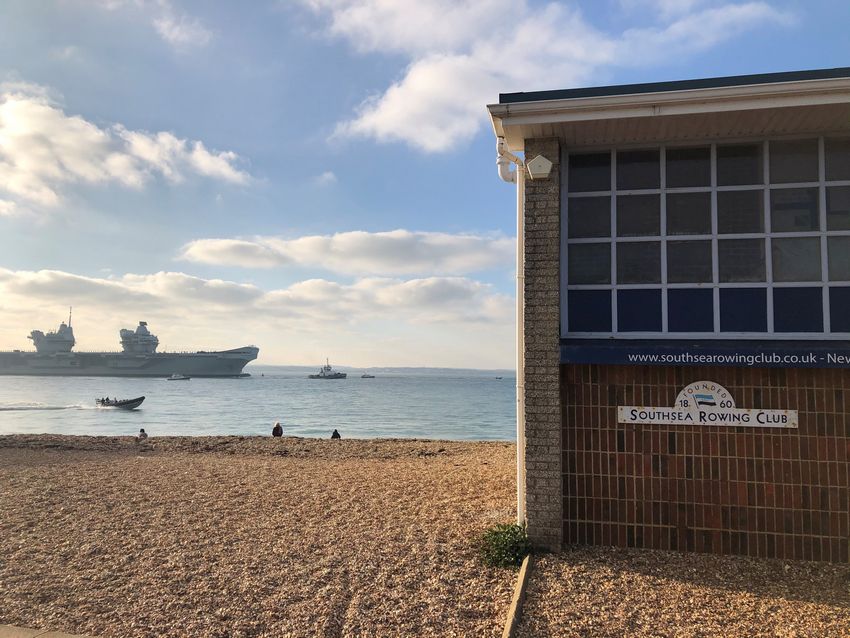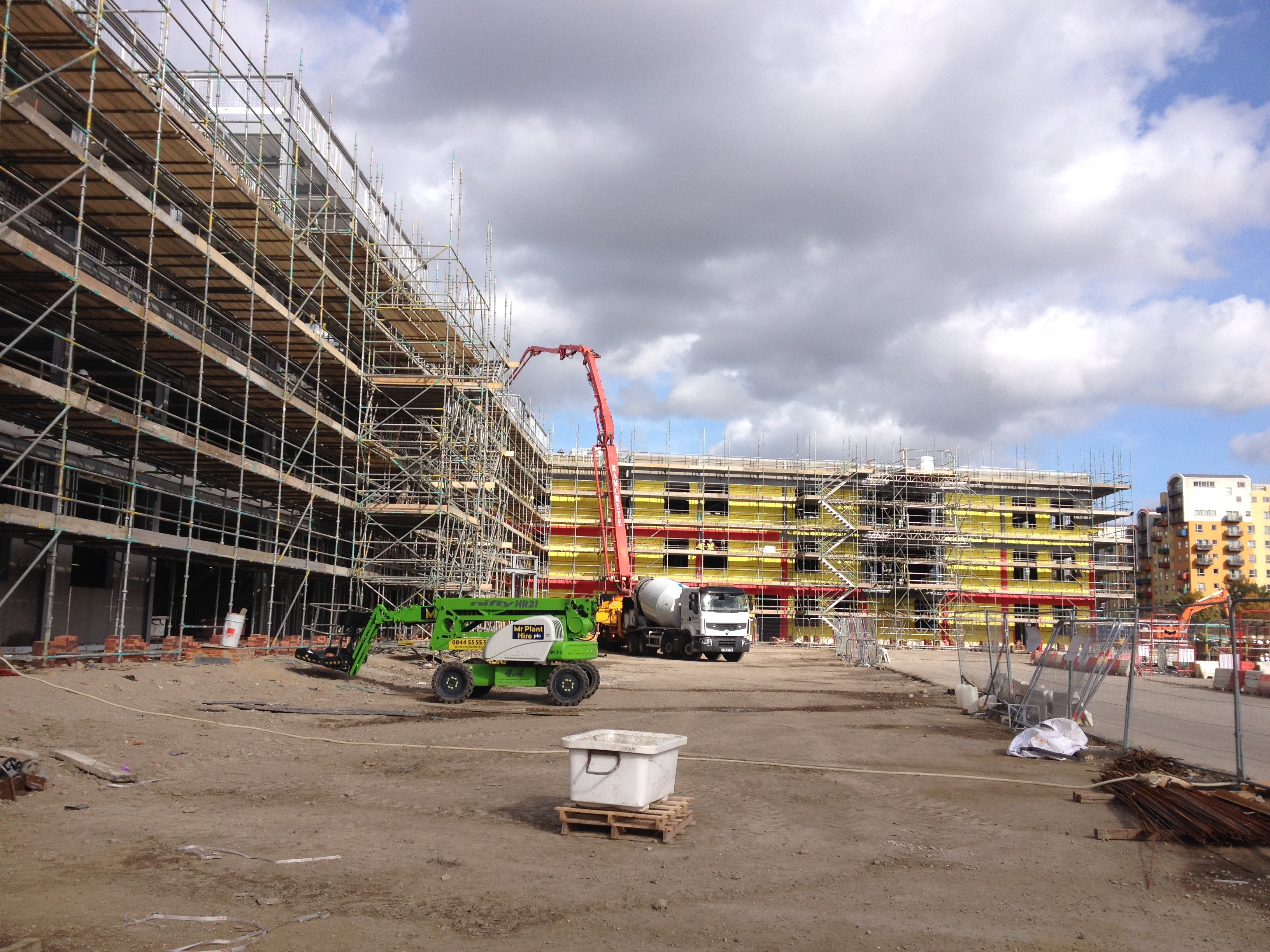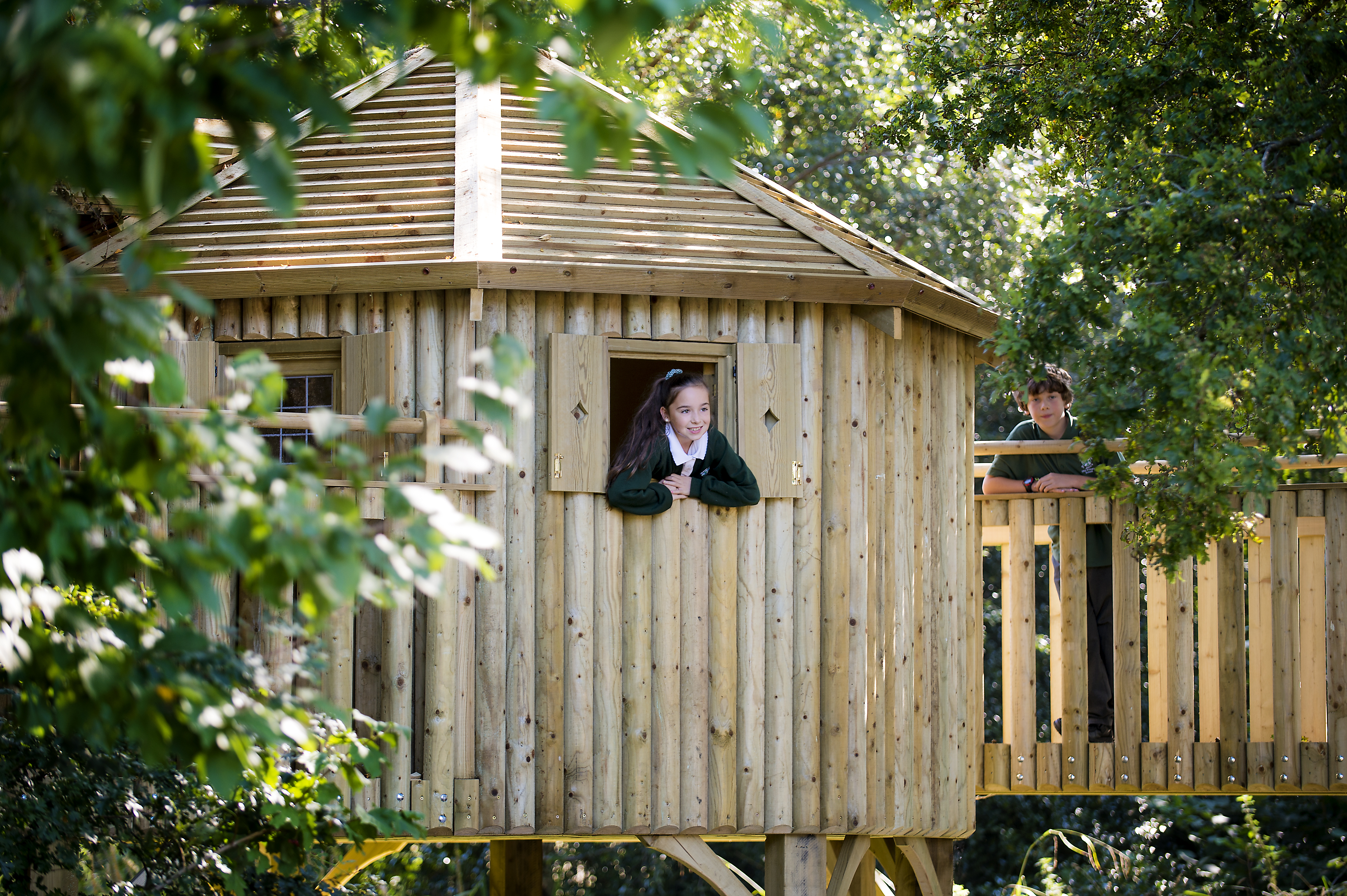Ruth Butler, Pallant House Gallery Trustee, is delighted with the appointment of Wright & Wright…
Leisure & Wellbeing Centre, Wecock Big Local
Ruth Butler Architects has been appointed as architect, RIBA Client Adviser and Principal Designer on the Leisure & Wellbeing Centre as part of Wecock Big Local Project.
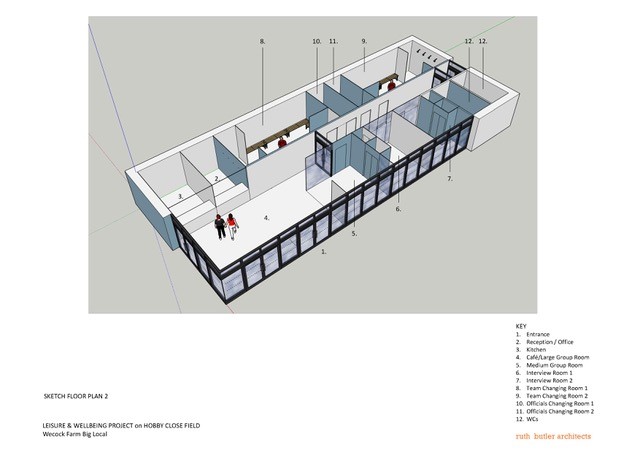
The Wecock Big Local Partnership Board was formed in 2013 after the area (near Waterlooville in Hampshire) was identified as one of 150 communities to be awarded a grant of £1million as part of the national Big Local Programme (Lottery funded). The grant is to be spent over a minimum of 10 years, and puts residents at the heart of the planning and decision-making process.
The Leisure & Wellbeing Centre is the legacy project for Wecock Big Local and is part of the Hobby Close Field Masterplan. The Masterplan delivers: Changing rooms; a cafe; community rooms; offices; skate park; playground; MUGA, 3G Pitches for a local football club and open space for community festivals and events.
The Leisure & Wellbeing Centre provides a range of community rooms and flexible spaces to deliver wellbeing workshops and mental health support.
The building is designed to exemplary low-carbon standards (both carbon in-use and embodied) in order to deliver low future running costs. A fabric-first approach to energy conservation delivers excellent indoor air quality, while large windows overlooking the park provide passive supervision and excellent levels of daylight. The building is designed to be prefabricated off-site to minimise disruption to neighbours during the construction period.
Service Provided by Ruth Butler Architects
Architect, lead consultant and Principal Designer
Key Issues
- Recreation Ground Masterplan
- Leisure & Wellbeing Centre
- Partnership working with Havant Borough Council
Working on this legacy project for the Wecock Farm community we needed them at the heart of decision making. We consulted with 18 different stakeholders and carried out stakeholder mapping to determine who would be going to use the building and for what purpose.
We agreed on a vision for the project which aimed to support both physical and mental health initiatives. We designed the Leisure and Wellbeing pavilion and also worked with Portsmouth City Council landscape architects to make a masterplan for the site.
Part of our service was to put in place a sustainable business plan so Wecock Big Local Partnership Board can afford to run the building in the future. We needed to ensure there was enough revenue-generating opportunities in the building and include this as part of the plan.

