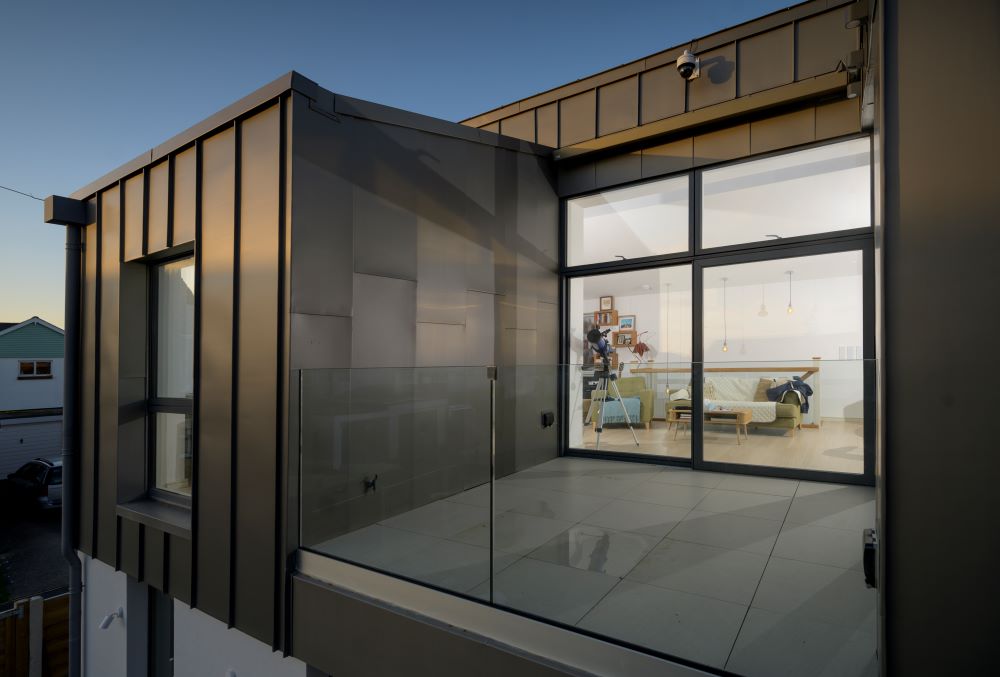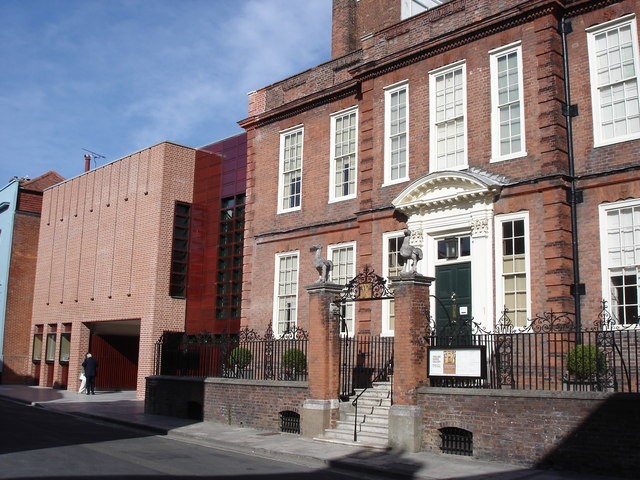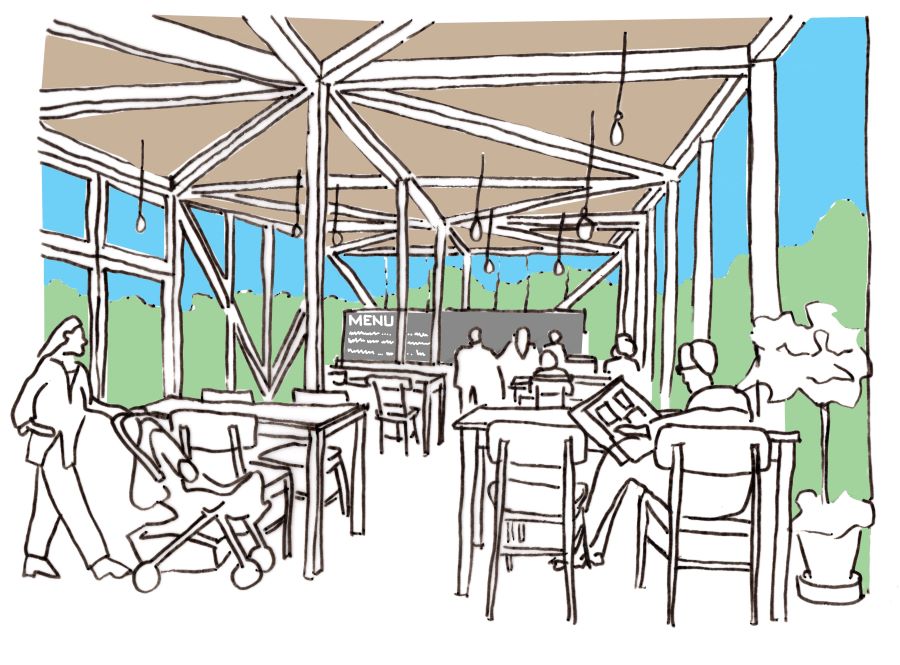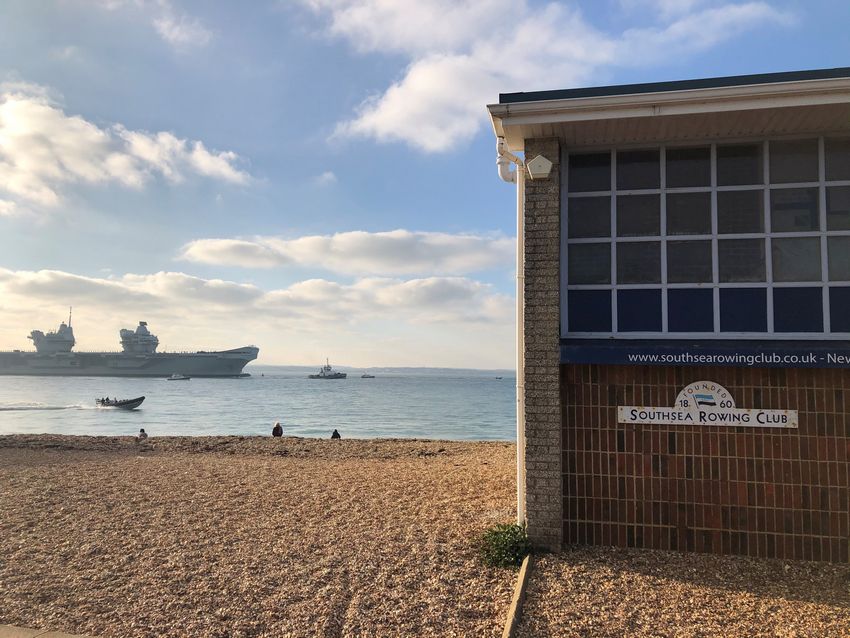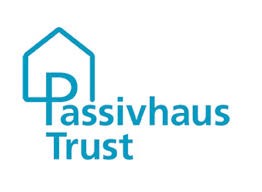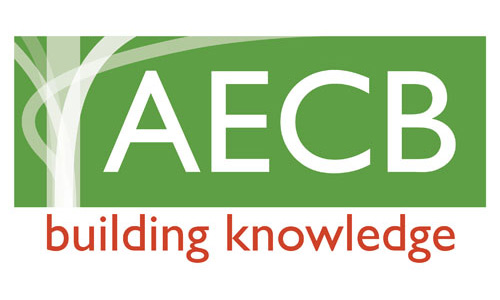Elmer Passivhaus, a sustainable passivhaus home, designed by Ruth Butler, is now completed and the…
Home Comforts, New Forest Passivhaus EnerPHit
Our climate is changing, we need to improve the energy efficiency of our buildings – drastically.
Many people have heard of the ultra-low-energy standard Passivhaus – but did you know that there is an equivalent for retrofitting existing properties? It’s called EnerPHit. Having built my own home and office to Passivhaus standard in 2015, I know first-hand how comfortable and energy-efficient these types of building are.
Building ultra-low-energy new homes won’t solve our climate challenge alone, we need to deal with our existing building stock too.
A MINI BLOG
Here we take a look at a recently finished EnerPHit-certified home in the New Forest – Dave & Julie’s home.
Dave & Julie are keen environmentalists and wanted to improve the comfort and energy efficiency of their 1930s detached home, 500m from the coast. Having undertaken some DIY improvements over the years, they began to realise that they needed a whole-house approach and some professional advice.
The project combined a deep retrofit with the remodelling of the interior. The result is a new way of living for the couple with contemporary open-plan spaces, high levels of comfort and the knowledge that they have dramatically reduced their carbon emissions.
 Dave & Julie outside their completed home (INSET: Photograph of the house before works started)
Dave & Julie outside their completed home (INSET: Photograph of the house before works started)
See the EnerPHit Certificate here
Dave & Julie are delighted with their retrofitted home.
The retrofit was more challenging than we, naively, thought. Ruth was always positive and was the reason we did not give up. The result has been well worth the effort. Our home is now using only a third of the energy and is much more comfortable, in all weathers.It is a pleasure to live in, the redesigned layout gives us more light and a better connection with the garden.

TOP TIPS FOR SETTING UP A SUCCESSFUL PROJECT
There are things you can do at the very beginning of a project to help ensure its success.
- Be clear about the project objectives – share your enthusiasm
- Employ the right design team (architect, structural engineer, etc), visit their completed buildings and speak to their clients
- Visit exemplar projects (Passivhaus Open Days are useful for this)
- Learn together, find CPD/Training opportunities for the whole project team to attend
- Establish clear Project Management procedures: Sign-off each RIBA Work Stage (with full costs), have a Change Control Procedure, proactively address project risks
- Choose your procurement route carefully and be clear about responsibility, the RIBA’s Design Responsibilities Matrix is a useful tool for this
- Draw full construction details before going out to tender for the main contractor/builder
- Try to make value-based decisions, not cost-based ones
KEY PROJECT INFORMATION
- Programme 7 months
- Size: 168sqm Gross Internal Area (144sqm Treated Floor Area)
- Project Team:
- Ruth Butler Architects, Architect & Lead Consultant
- Tuakana Construction, Main Contractor
- Andrew Waring Associates, Structural Engineer
- Cundall, Building Services Engineer and Passivhaus Designer
- Mead Consulting, Passivhaus Certifier


