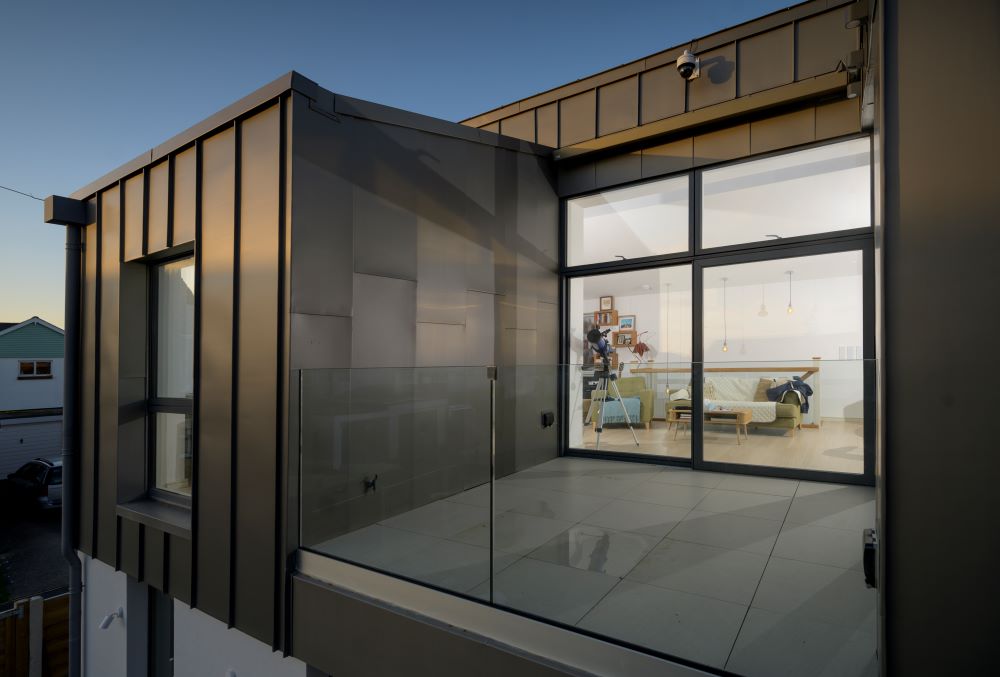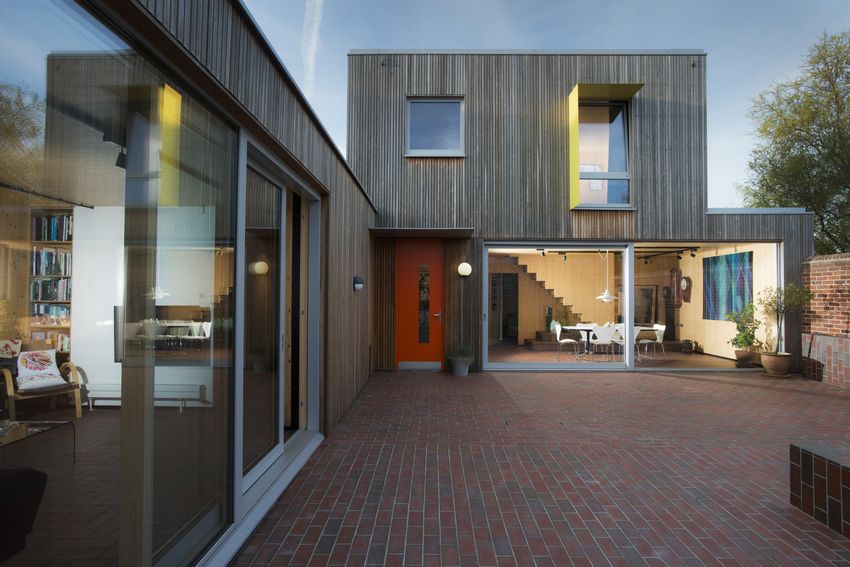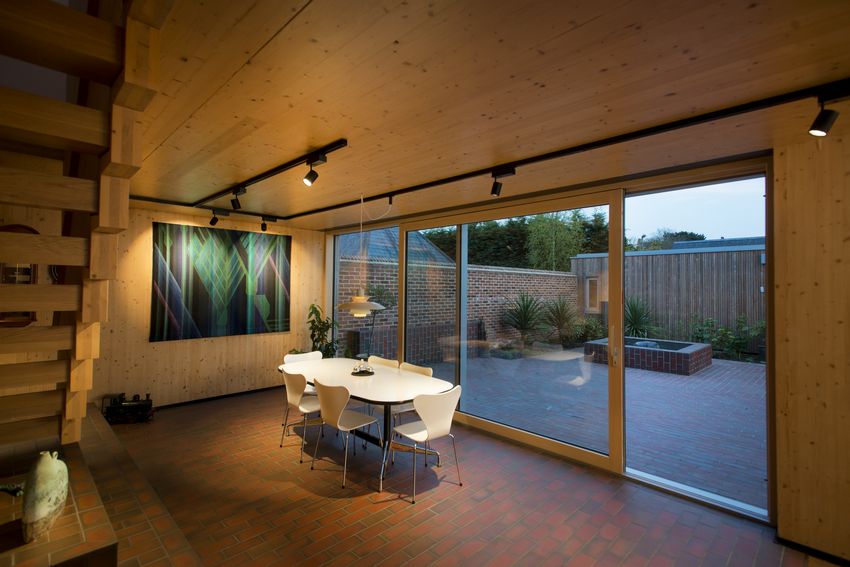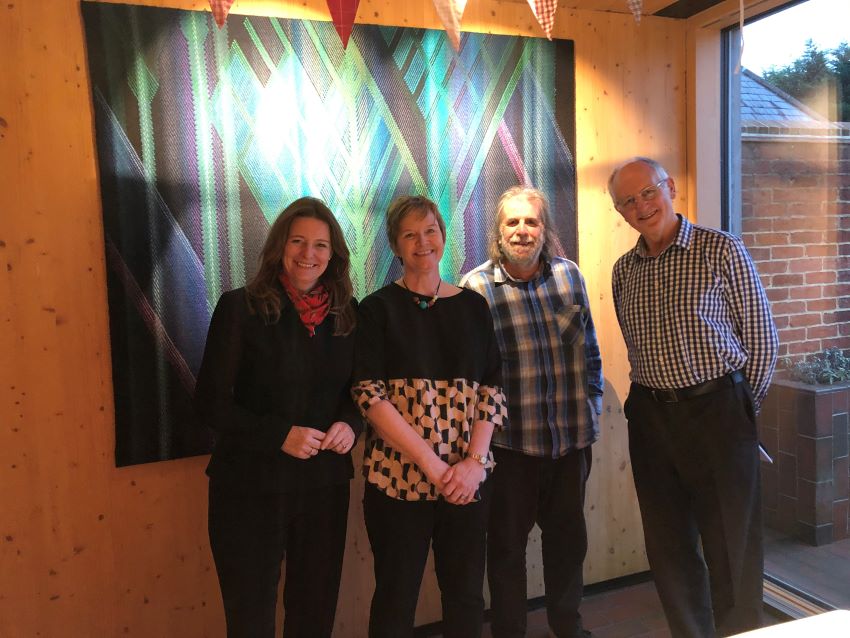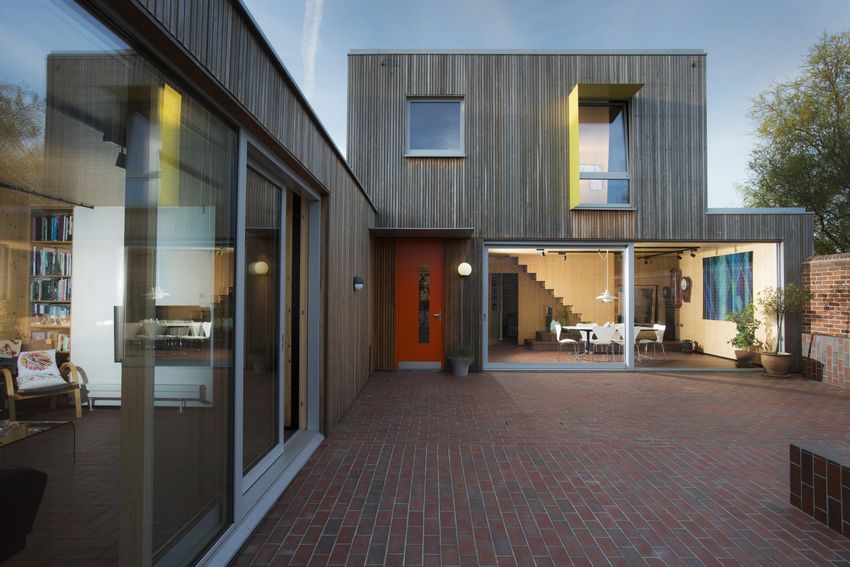Our climate is changing, we need to improve the energy efficiency of our buildings –…
Insulated Passivhaus Slab at Elmer Passivhaus
Our Passivhaus build in Elmer, West Sussex is progressing well.
The existing building has been demolished and cleared. The ground was prepared with 500mm hardcore; 50mm sand blinding and the utilities were brought onto site.
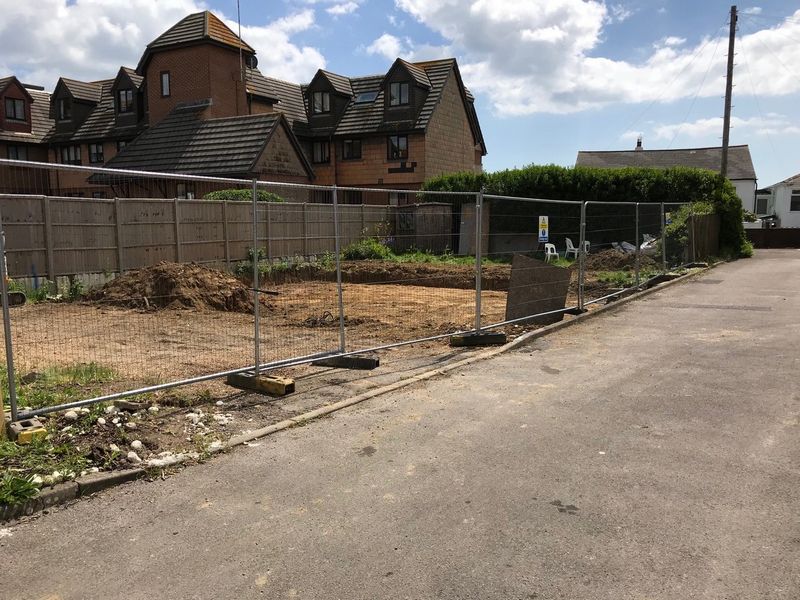
The insulated passivhaus slab is going down as we speak and the timber frame is set to arrive on 25th June – supplied and installed by MBC Timberframe Ltd.
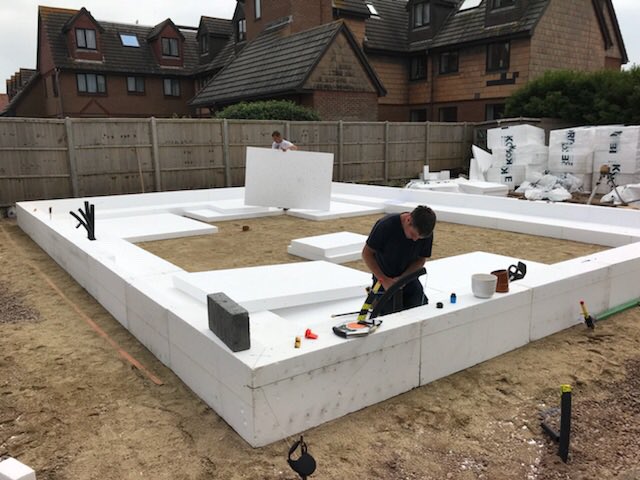
This new build detached Passivhaus will be only 50m from the beach in Elmer, West Sussex.
Ruth Butler Architects is providing full architectural services on this project encompassing feasibility study, concept design, developed design, planning, technical design, building regulations, overseeing construction works through to building handover and aftercare.
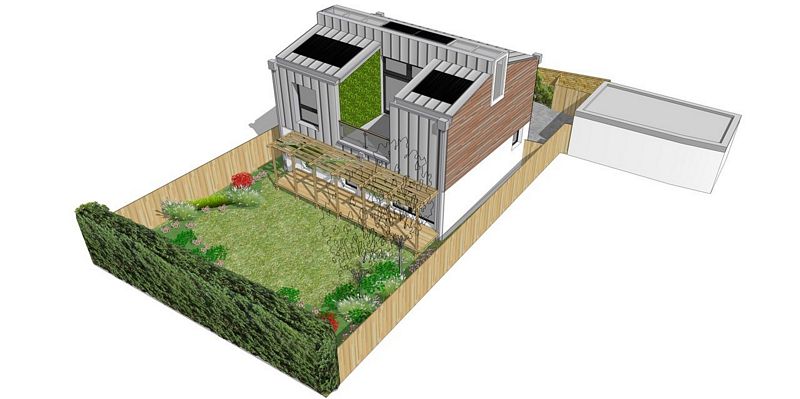
Read more about the project here.
See the latest pictures:
Elmer Passivhaus reaches milestone
Elmer Passivhaus nears completion


