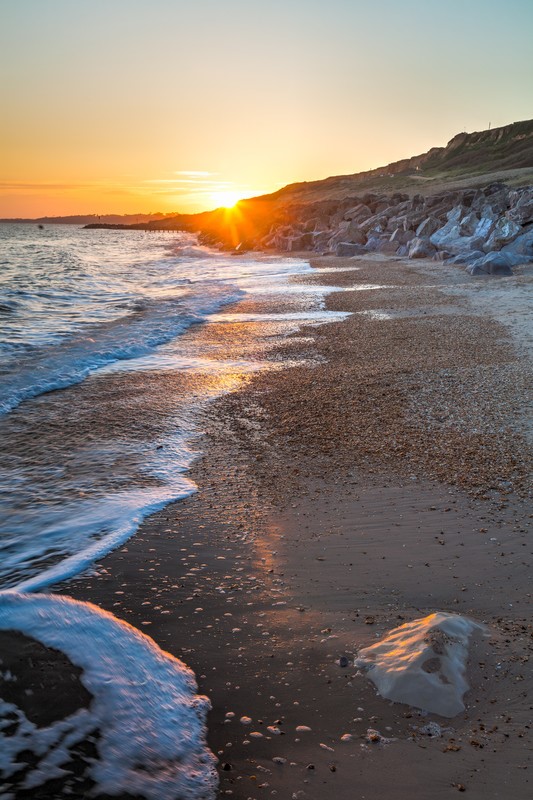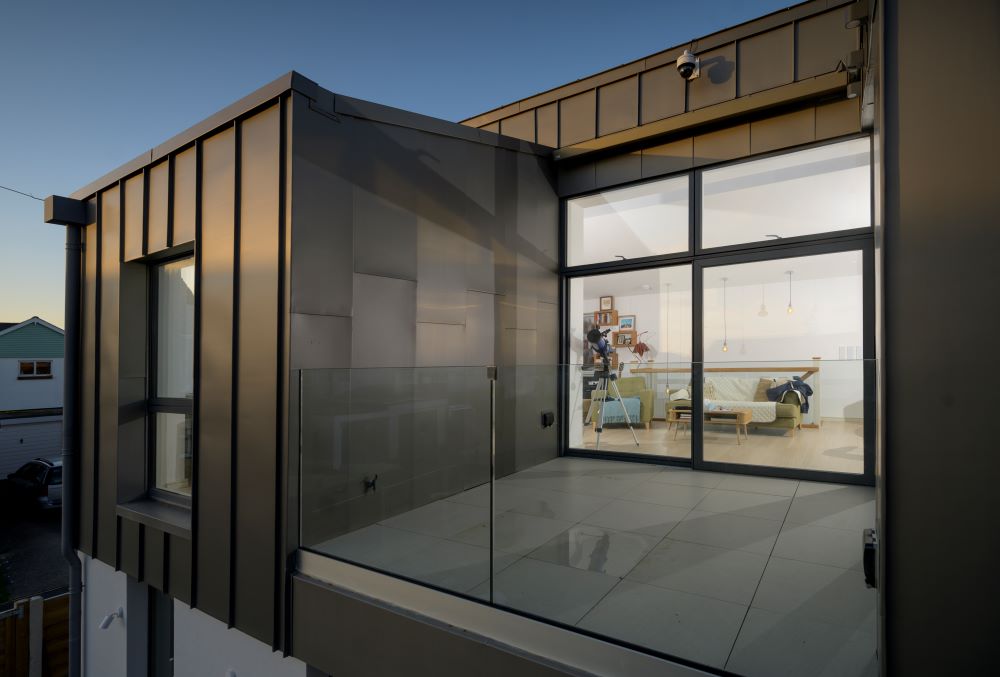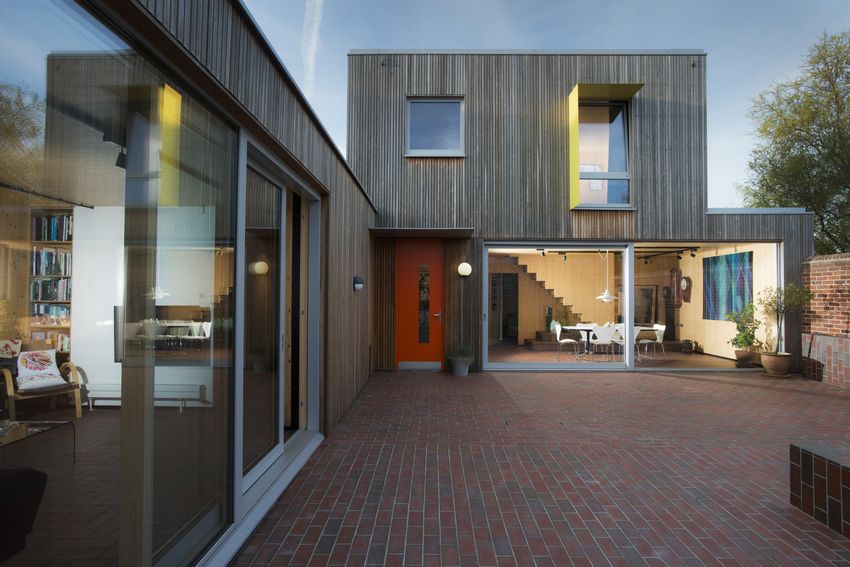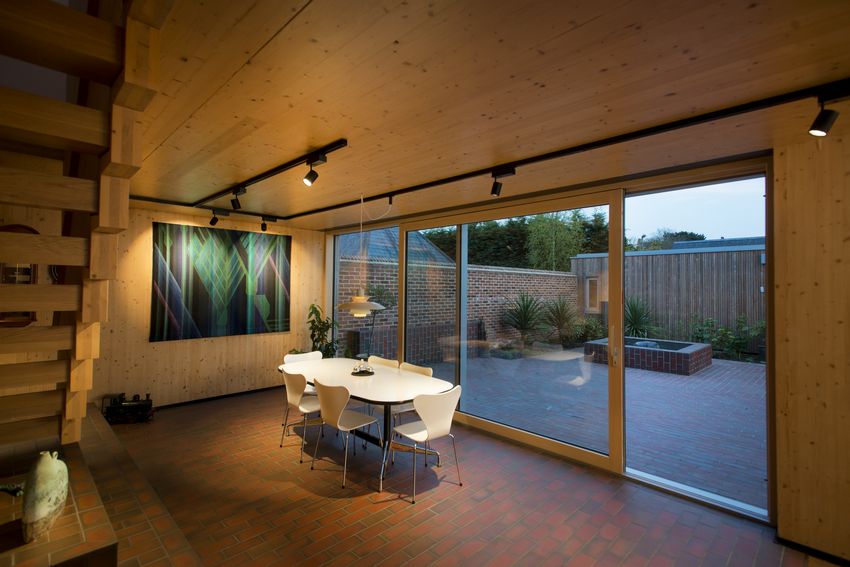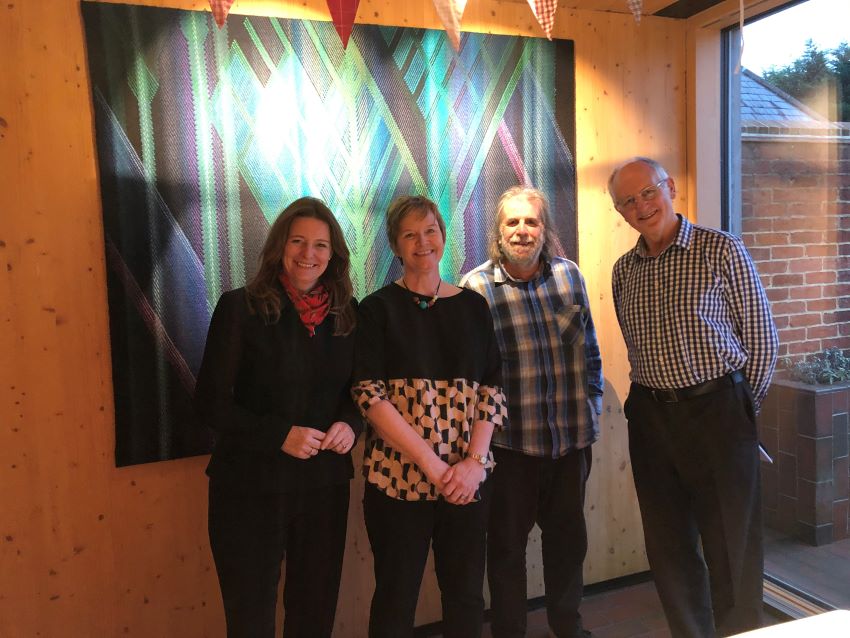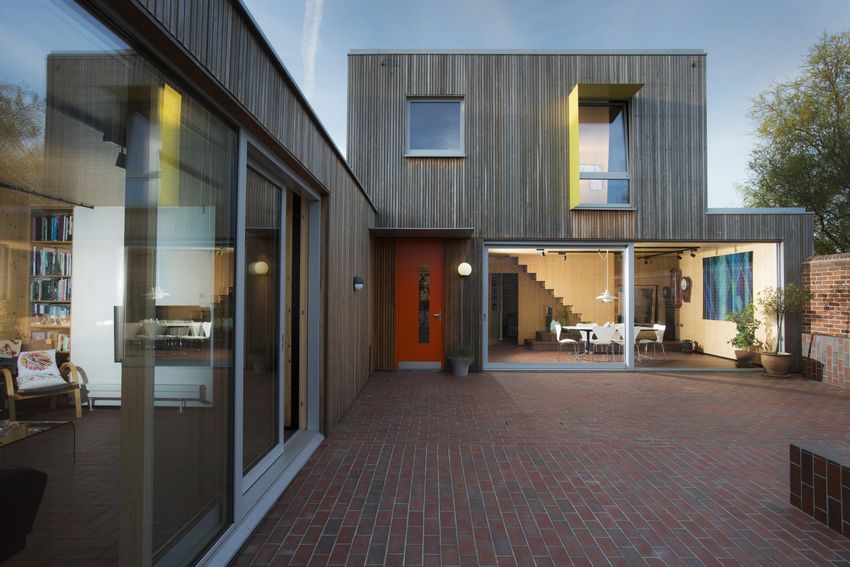Our climate is changing, we need to improve the energy efficiency of our buildings –…
New Forest EnerPHit House
We are currently working on an EnerPhit house project in Christchurch, in the New Forest, as Architect and Passivhaus Designer.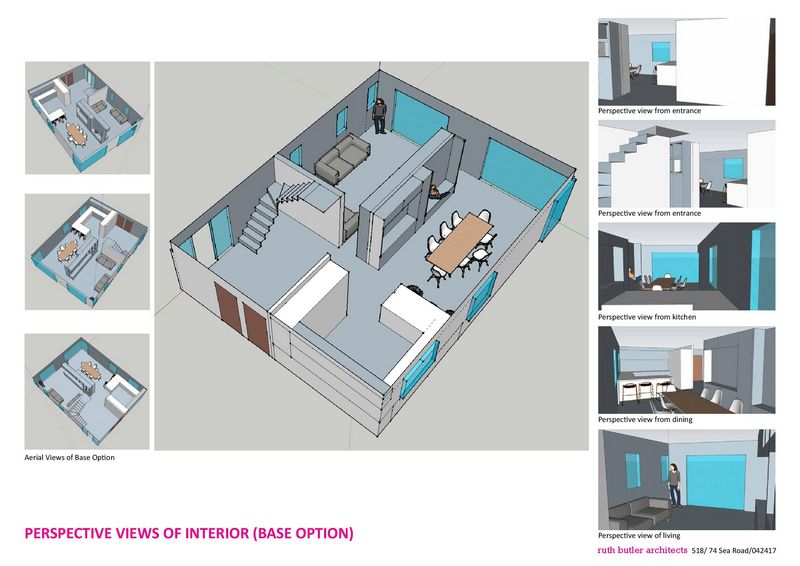
An EnerPHit house is an existing building that undergoes refurbishment to bring it up to Passive House standards. The Passive House Institute (PHI) recognise that it’s not always possible to achieve the Passive House standard of new builds when carrying out a retrofit, and for this reason they developed the “EnerPHit – Quality-Approved Energy Retrofit with Passive House Components” Certificate. This requires either a maximum heating demand of 25 kWh/(m²a) or alternatively the consistent use of Passive House components in accordance with the requirements for PHI certification of components.
An EnerPhit building aims for energy savings of between 75 and 90 % and this can be achieved through measures such as:
- improved thermal insulation
- reduction of thermal bridges
- considerably improved airtightness
- use of high quality windows
- ventilation with highly efficient heat recovery
- efficient heat generation
- use of renewable energy sources
This project involves a detached 4 bedroomed house, built in the 1930s with a standard brick cavity, rendered with a tile roof. The owners were motivated by both internal comfort and high indoor air quality when considering the refurbishment.
Our plans include a new thermal jacket for the house, achieved through an insulated render around the outside, raised flooring to add insulation and installation of a Mechanical Ventilation Heat Recovery unit (MVHR) that will put fresh air into the house. All the heating will be stripped out, leaving one radiator in the house.
The design includes remodelling of the interior to contemporary standards, an open plan living space with new timber floors throughout, new windows and bi-folding doors.
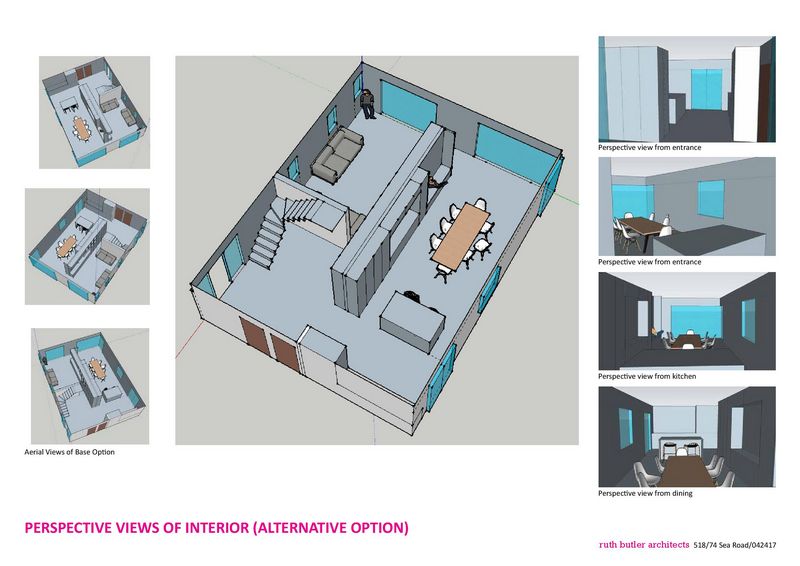
The plans have been submitted and approved, a contractor has been appointed by us and now work is underway on site.
Ruth Butler Architects have been responsible for the entire project from feasibility to design, planning application, appointment of contractors and overseeing the build.
If you have a potential Passive House or EnePHit house project you would like to discuss, we’d love to hear from you. Get in touch here.
