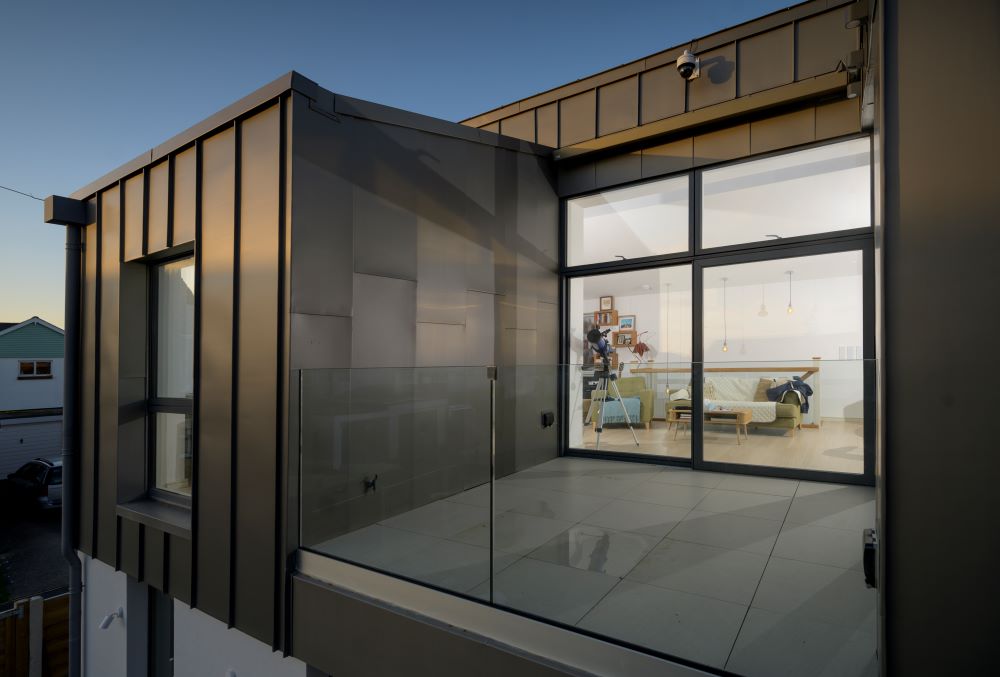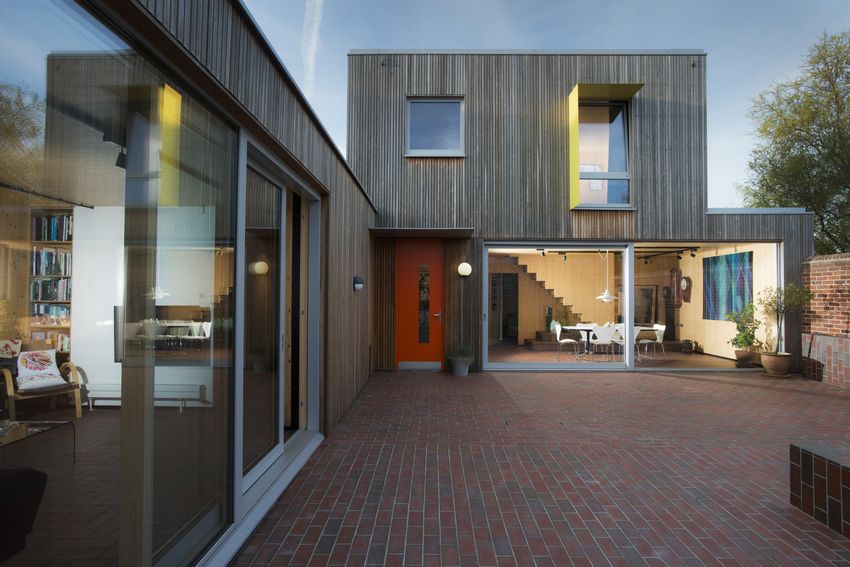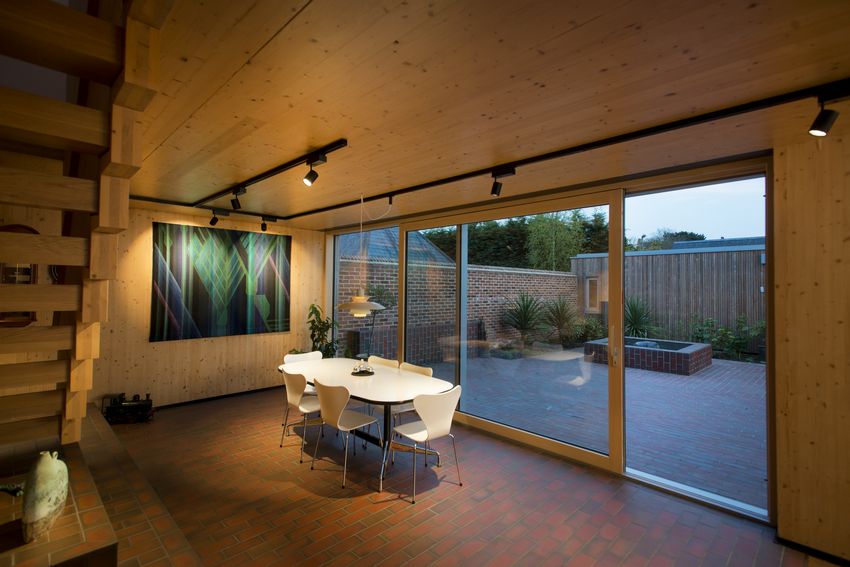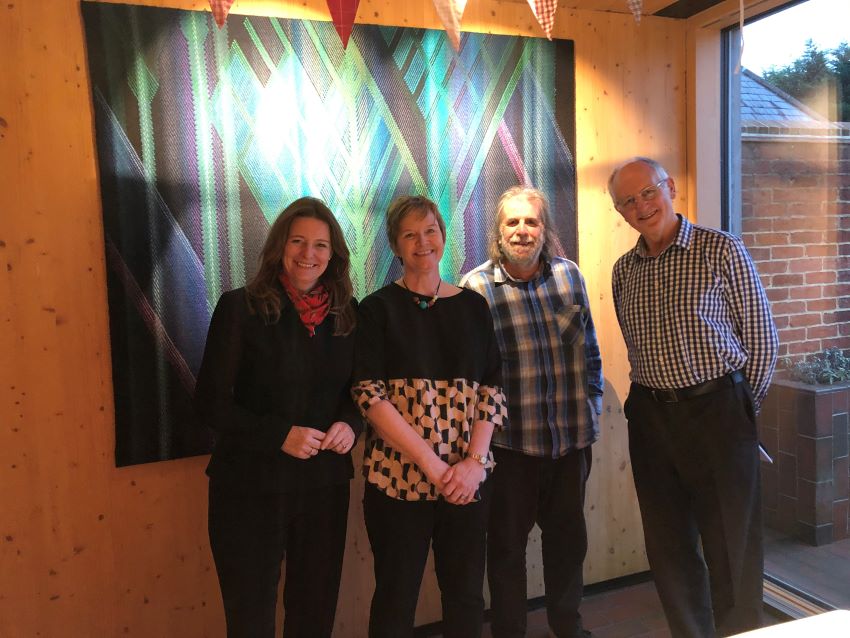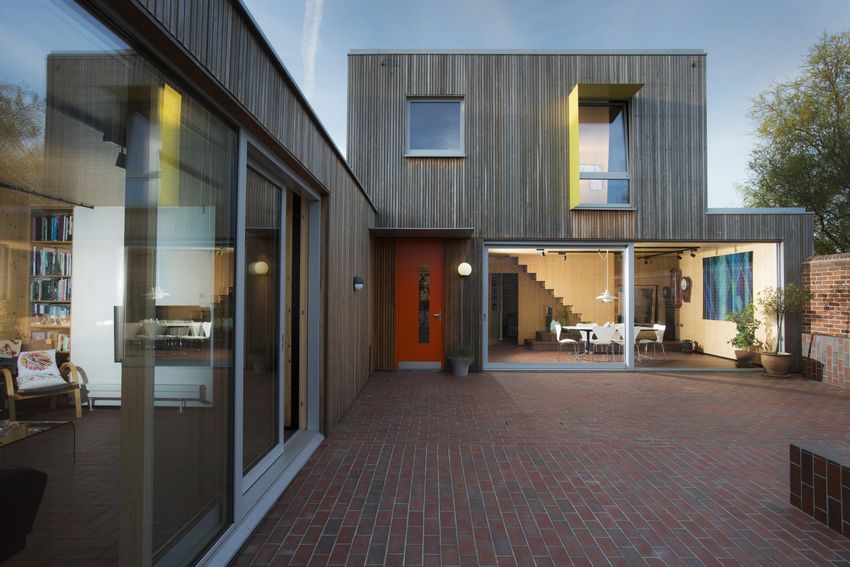Our climate is changing, we need to improve the energy efficiency of our buildings –…
New Passivhaus in Elmer, West Sussex
Planning permission has recently been granted for a Passivhaus project we have been working on in West Sussex.
This new build detached Passivhaus will be only 50m from the beach in Elmer, West Sussex.

Ruth Butler Architects is providing full architectural services on this project encompassing feasibility study, concept design, developed design, planning, technical design, building regulations, overseeing construction works through to building handover and aftercare.
It’s a complex urban plot so the planning application needed a considered, experienced approach. We led the planning process – through early consultation with the planning authority, community consultation, presentations to the Parish Council and Arun District Council Development Committee – to arrive at a successful approval in August 2017.
The works are commencing in September 2017, with the main construction following later in the year. The house has a prefabricated timber frame structure, is super insulated and will be airtight to Passivhaus standards. This speeds up construction time on site and minimizes disruption to neighbours.
The design features an upside down house, with living spaces on the first floor to enjoy the views to the near-by sea. Living spaces open onto a sheltered terrace, enjoying the warm southerly aspect.
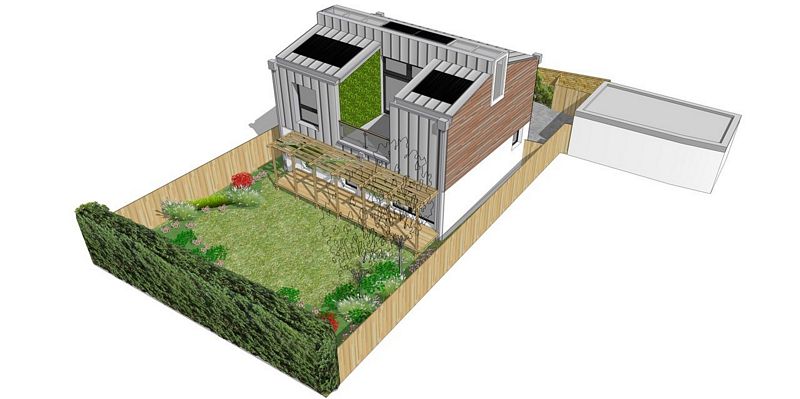
The roof and first floor walls with be covered in pre-weathered zinc cladding.
See the latest build pictures:
Elmer Passivhaus nears completion


