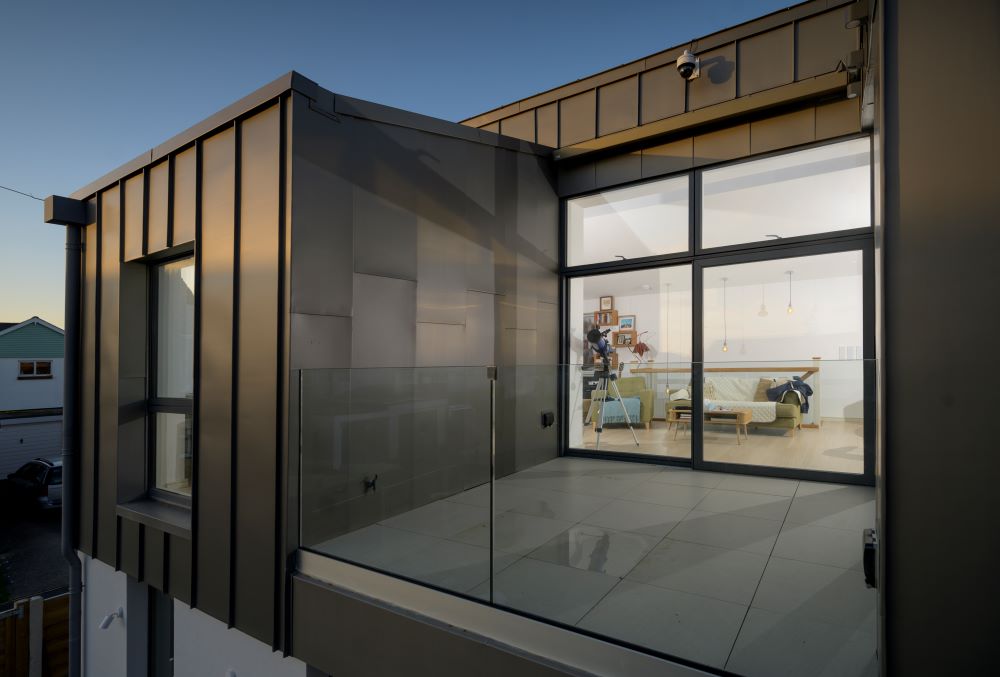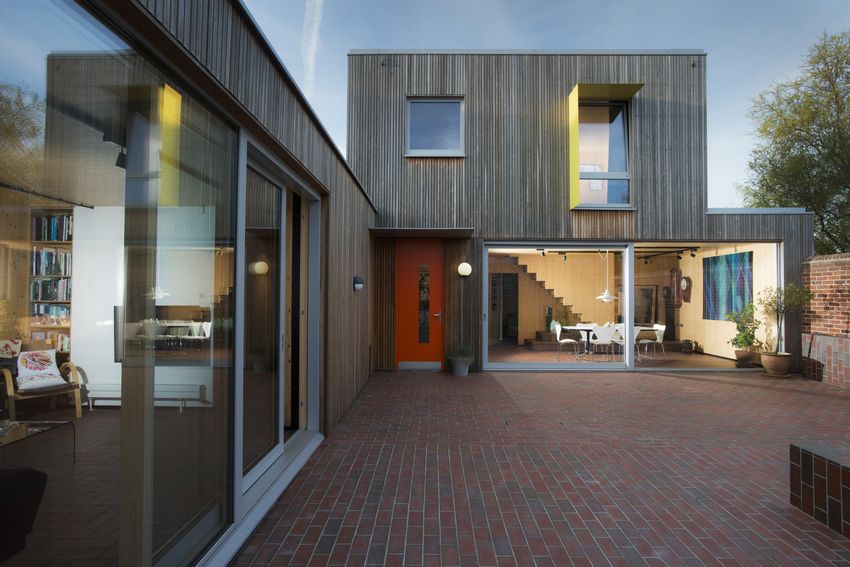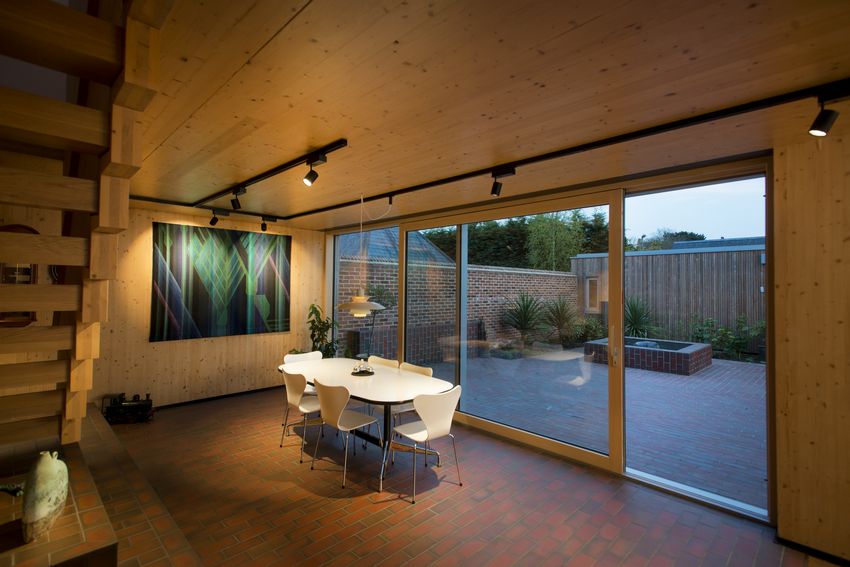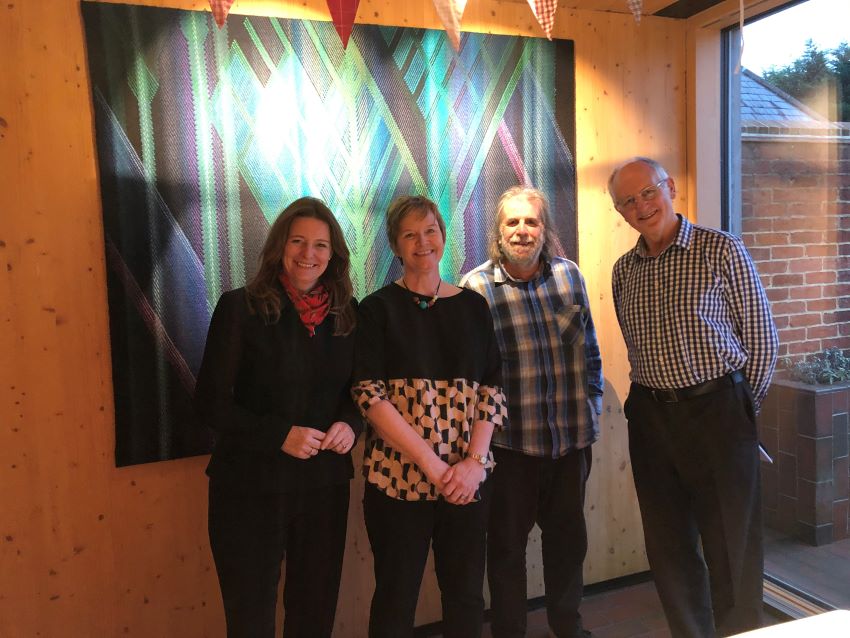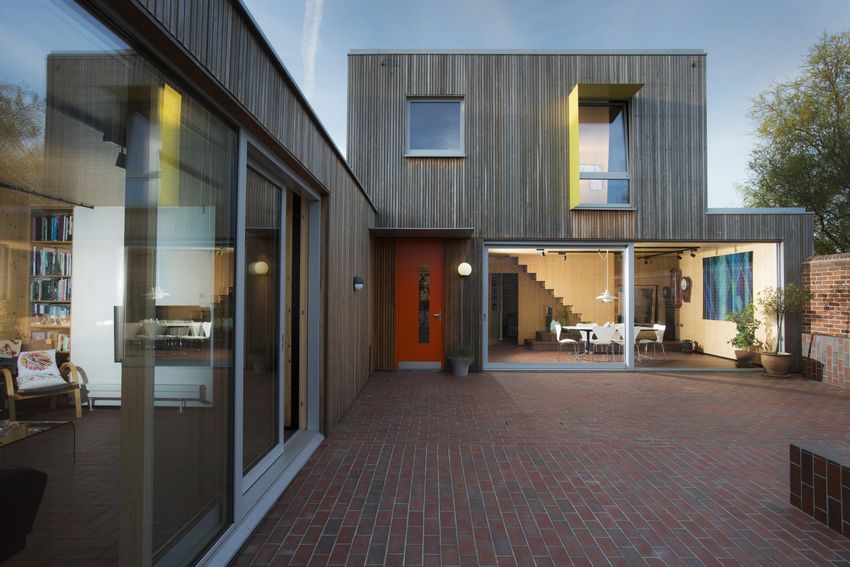Our climate is changing, we need to improve the energy efficiency of our buildings –…
Hampshire Passivhaus
Hampshire PassivHaus is located in Emsworth on the south coast of England. It was completed in May 2015 and Passivhaus certified in September 2015.

The project is an L-shaped single-family house, enclosing a sunny courtyard garden. Built on a brown field site, in an urban part of the town, the design is a sensitive response to the opportunities and constraints of the site.
Construction features include a low-carbon concrete slab and cross-laminated timber panels (CLT). The house structure was erected in just 4-days, with the CLT panels providing airtightness and an attractive internal finish to the home.
Two wild flower meadow roofs enhance biodiversity and provide rainwater attenuation, together with water hogs for irrigation. Healthy air quality was a priority, using natural non-toxic materials and heat recovery ventilation.
Winner: Wood Awards 2017 Private category
Our in-house services include: Architecture; PassivHaus certified designer; building services design. Certification services for Hampshire PassivHaus were provided by WARM: Low Energy Building Practice.


