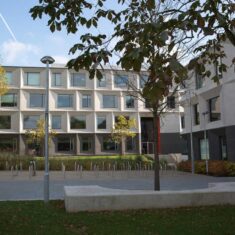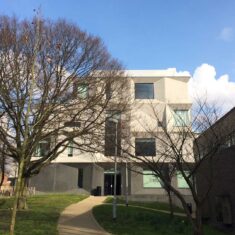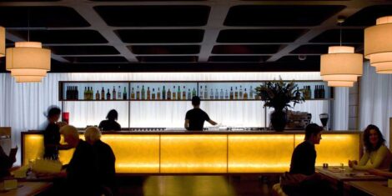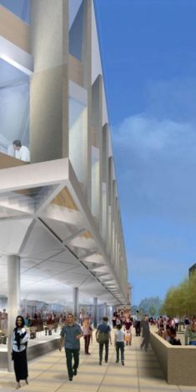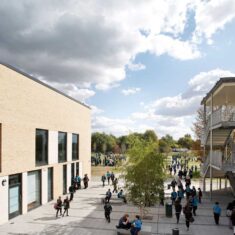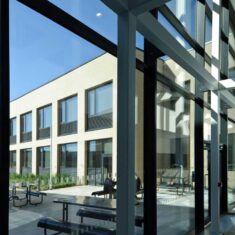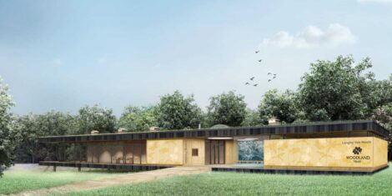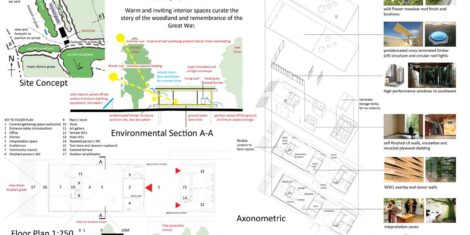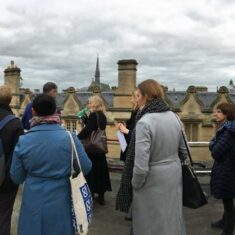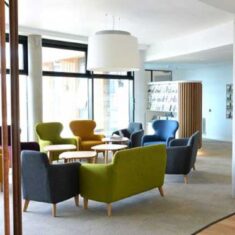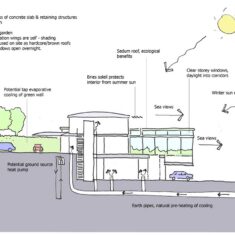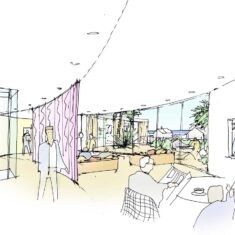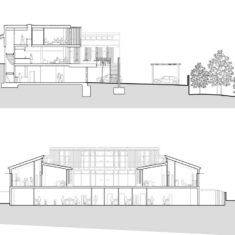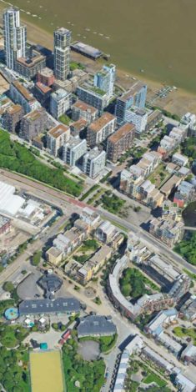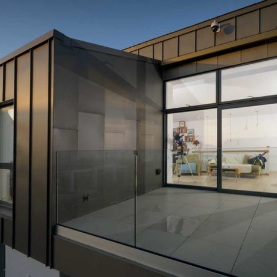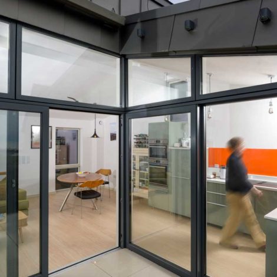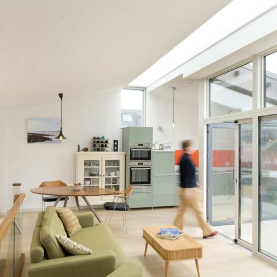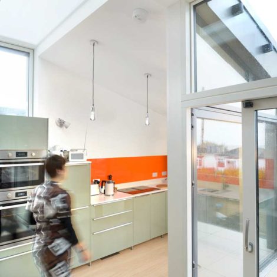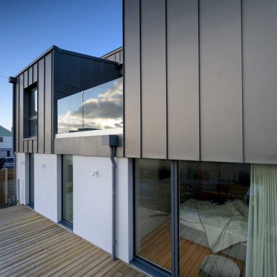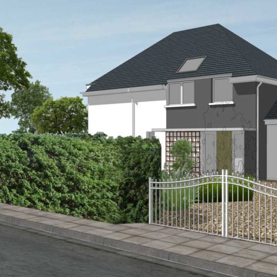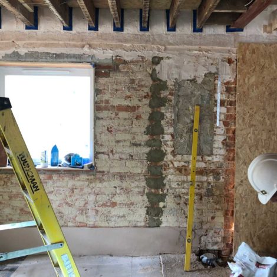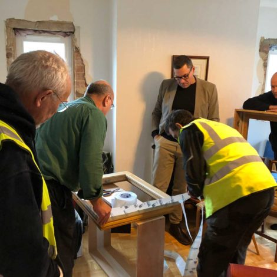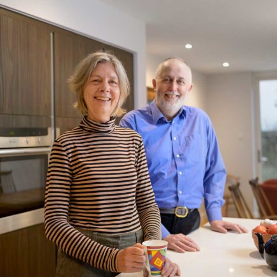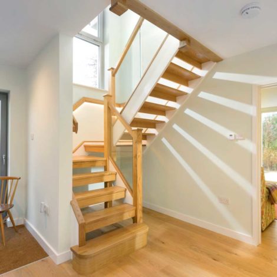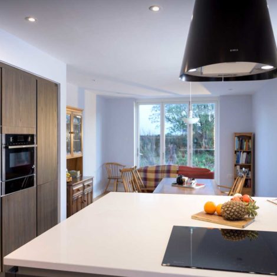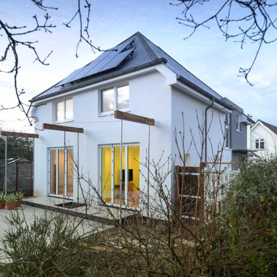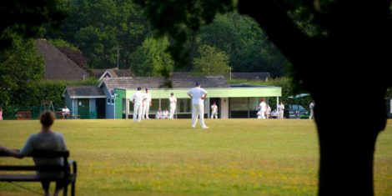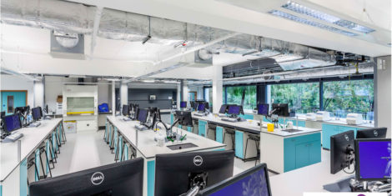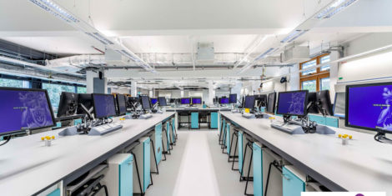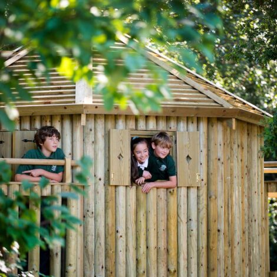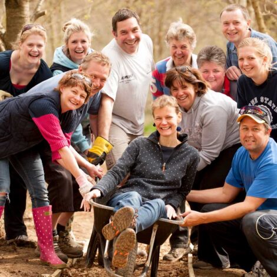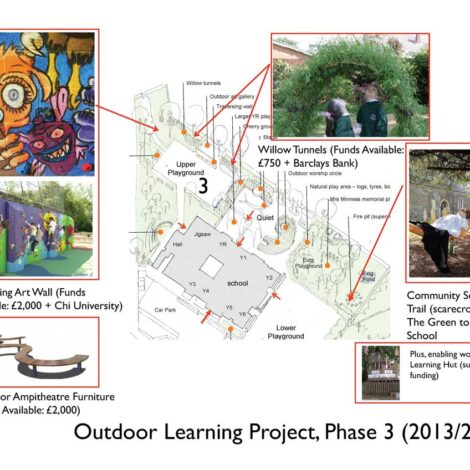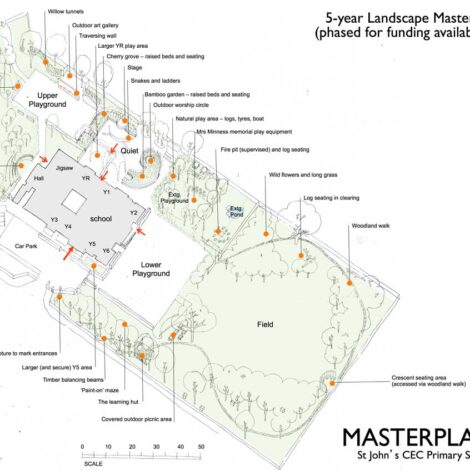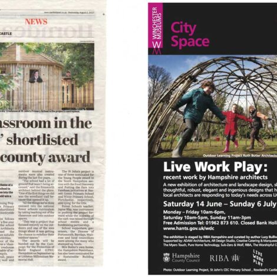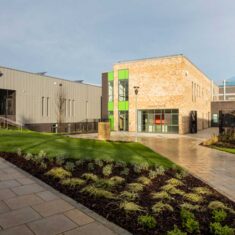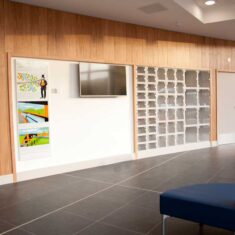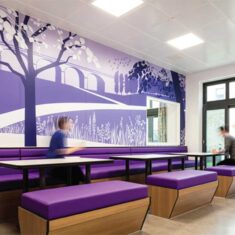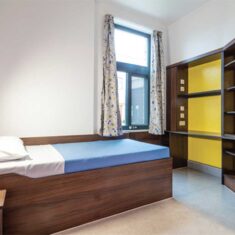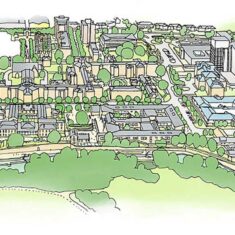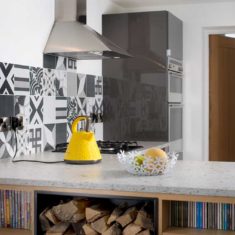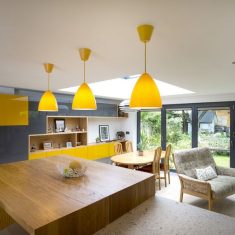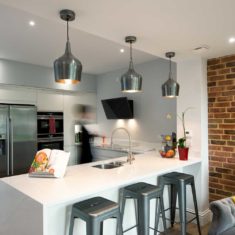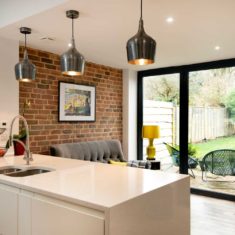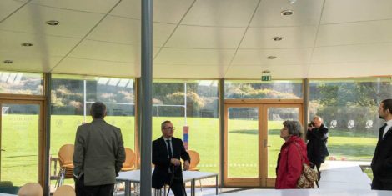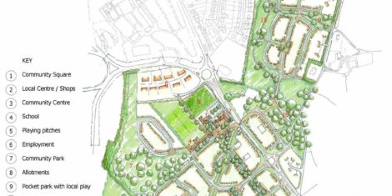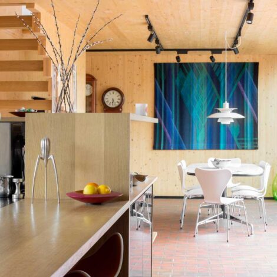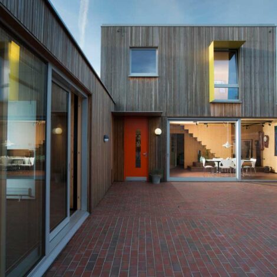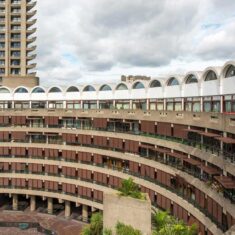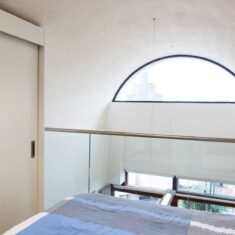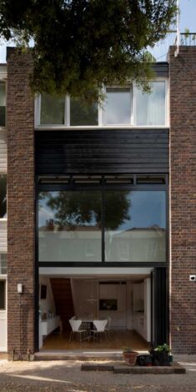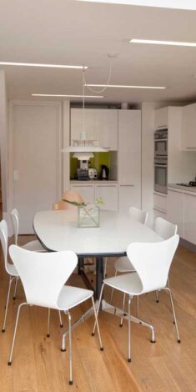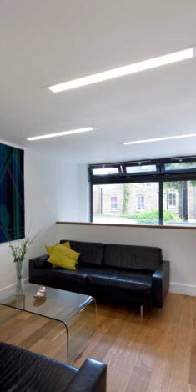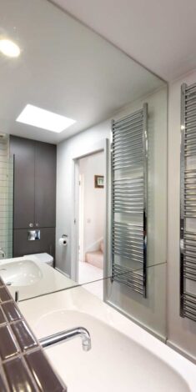Burntwood School, a large comprehensive girls’ school in Wandsworth, London.
The design concept is to revitalise the 1950s school by setting new standards in place-making. Retaining original landmark buildings by Leslie Martin (hall and swimming pool block), six new buildings are inserted into attractive landscape spaces.
Ruth Butler worked as an independent RIBA Client Adviser on the project, helping Wandsworth Council develop the education vision for Burntwood School (and 17 others). Activities included assessing the existing building stock, working with the school to develop their vision, establishing a phasing concept and appointing the design team through a process of competitive dialogue.
The school won the coveted RIBA Stirling Prize 2015 for the UK’s best new building. Now in its 20th year, the RIBA Stirling Prize is the UK’s most prestigious architecture prize.
Ruth Butler provided independent RIBA Client Adviser services, including: Working with the school to develop an Education Vision; assessing the existing building stock; developing a phasing strategy; appointing the design team through a process of competitive dialogue.
People need good professional guidance. Ruth’s input was particularly good because while we were very clear about what we wanted, Ruth was able to critique and explain why some of the other schemes didn’t fit with her professional languageBurntwood School
Cost is quite often at the top of the list, the client adviser made sure that design quality had a voice.Helen Dorfman, Principal, Burntwood School
Wandsworth Council … encouraged the bold concept, supporting the team with strong design advisors.Architects Journal
We are absolutely delighted to win with this building. Your role with Wandsworth was key to getting the Council to value good design too so thank you so much.Paul Monaghan, Director, Allford Hall Monaghan Morris
Thanks Ruth... It was good to have you as part of the team. Well worth it to produce such a wonderful result [the Stirling prize 2015].Bruce Glockling, previous head of BSF at Wandsworth Council
Burntwood school shows us how superb school design can be at the heart of raising our children’s educational enjoyment and achievement,” said RIBA’s president, Jane Duncan, presenting the award on Thursday night. “With the UK facing a huge shortage of school places, it is vital we learn lessons from Burntwood.RIBA Press Statement
It is one of the most mature projects that BSF produced, in no small part down to having a strong client.The Guardian
Schools can and should be more than just practical, functional buildings – they need to elevate the aspirations of children, teachers and the wider community. Good school design makes a difference to the way students value themselves and their education, and we hope that Burntwood winning the RIBA Stirling Prize shows that this is worth investing in.Paul Monaghan, Director, Allford Hall Monaghan Morris
- ServiceRIBA Client Adviser (Allford Hall Monaghan Morris, Architect)
- LocationLondon
- ClientWandsworth Council
- Scale/Area22,000 sqm
- Year2013
- StatusComplete
The refurbishment of the Balcony Bistro is set within the Grade II listed Barbican Centre. The interior design enhances the heritage features of the building while responding to the Centre’s need to provide a modern and comfortable restaurant environment. A combination of feature bar area with dark ceiling and low seating is set against the main restaurant which seats 120 people in a linear arrangement of loose and banquette seating, with continuous views over the Barbican Lake and St Giles Church opposite. Pre-set lighting arrangements allow the restaurant to ‘change scene’ from lunch time to evening dining.
- ServiceArchitecture & Interior Design (while Partner at David Morley Architects)
- LocationLondon
- ClientThe Barbican Centre
- Scale/Area500 sqm
- Year2004
- StatusComplete
The vision for the project is to develop facilities and programmes that support physical and mental health needs within the local community.
The brief was to provide a range of flexible spaces to deliver wellbeing workshops and mental health support as part of the Hobby Close Field Masterplan in Wecock Farm. The Masterplan delivers: Community rooms; offices; skate park; playground; MUGA, 3G Pitches and open space for community festivals and events.
The Wecock Big Local Partnership Board was formed in 2013 after the area (near Havant in Hampshire) was identified as one of 150 communities to be awarded a grant of £1million as part of the national Big Local Programme (Lottery funded). The grant is to be spent over a minimum of 10 years, and puts residents at the heart of the planning and decision-making process.
Ruth Butler provided independent RIBA Client Adviser services, including: Consulting 18 different stakeholder organisations to determine community need; carrying out stakeholder mapping; informing a financial sustainable business plan for the project.
- ServiceRIBA Client Adviser
- LocationHampshire
- ClientHavant Borough Council
- Scale/Area150sqm
- Year2019
- StatusComplete
Thomas Tallis School is a large and dynamic school (1650 students) with a commitment to comprehensive values of excellence and creativity. A central concourse which functions as a social hub and outdoor performance space, is a key feature of the education vision for the site. Access to community facilities has been made easier and circulation around the building is enhanced by multi-level walkways. There is a close connection between indoor and outdoor learning facilities.
The school has a Deaf Support Centre, integrating deaf pupils alongside their hearing peers, with specialist staff supporting teaching staff to ensure deaf students' needs are met. Deaf Awareness forms part of the pastoral programme for all students.
Ruth Butler provided independent RIBA Client Adviser services, including: Working with the school to develop an Education Vision; assessing the existing building stock (traffic light diagrams); developing a phasing strategy; appointing the design team through a process of competitive dialogue.
I found the Client Adviser (Ruth Butler) very useful in translating the local authority’s procurement procedures into reality.Trish Dooley, Thomas Tallis School, Greenwich
- ServiceRIBA Client Adviser (John McAslan & Partners, Architect)
- LocationLondon
- ClientRoyal Borough of Greenwich
- Scale/Area22,000 sqm
- Year2012
- StatusComplete
World War centenary wood. The hub provides visitors with shelter and public convenience facilities whilst welcoming, inspiring and encouraging its visitors to explore the surrounding landscape.
The Visitor Hub is intimately connected to its site and provides both an entrance and focus for the visitor. It is organized along a linear ‘bridge’ through the belt of mature trees, crossing a ha-ha that separates the formal gardens from the parkland. The concourse provides views into the woodland and opportunities for viewing sculpture in nature.
The panel appreciated … the creation of a habitat for local wildlife with rooftop meadows and bees’ nests, feeling this would be popular with younger visitors to the visitor hub.RIBA Competitions
- ServiceCompetition
- LocationSurrey
- ClientWoodland Trust
- Scale/Area450 sqm
- Year2016
- StatusComplete
The Oxford Design Review Panel provides expert independent design review services to significant planning applications for Oxford. The panel aims to ensure that there is a consistently high standard of design for significant built environment projects, embedding best practice into the planning process at this exciting stage of Oxford’s development.
The panel considers a broad range of projects, including housing, infrastructure, civic buildings and the public realm, promoting consistency in design as the city develops.
The expert panel, commissioned by Design Council on behalf of Oxford City Council, is chaired by award-winning architect Keith Bradley, supported by Joanna van Heyningen as Vice Chair. Ruth Butler contributes as a panellist.
From my perspective the panel was extremely useful and excellent feedback given to planners, client and design team.ODRP survey respondent
We are greatly indebted to the support of our panel with a wealth of national and international experience in sustainability, architecture, transport, planning, urban and landscape design.Clare Devine, Executive Director, Strategy, Design & Innovation, Design Council
Design Review is a cost-effective and efficient way to improve quality and create well-designed places through the planning process. The ODRP undertakes design reviews of proposed developments to provide independent, impartial advice on the design of new buildings, landscapes and public spaces.Oxford City Council
We are pleased to be continuing our collaborative working with Design Council Cabe and are grateful for the support of our co-Panel Chairs and the Built Environment Experts who have contributed to the on-going successof the ODRP.Patsy Dell, Head of Planning Development and Regularatory Services, Oxford City Council
- ServiceRIBA Client Adviser
- LocationOxford
- ClientDesign Council
- Scale/AreaVarious
- Year2017
A calm, friendly and welcoming Centre offering support to people affected by cancer in Sussex.
Arranged as a ‘horse shoe’ plan the building layout maximises fantastic views to the sea and create a series of private outside spaces. The shielded courtyard will be a sanctuary for the visitors; while bays formed by curved benches and planters will create a relaxing private atmosphere.
The building has two entrances, one for the visitors and one for the staff which responds to the challenging site topography. The lower ground floor contains staff offices whilst the upper ground floor contains the main entrance for visitors, a foyer and therapy rooms. The first floor provides large group rooms and a family quiet room.
The Centre provides: Specialist cancer information and advice; welfare benefits advice; counselling services; complementary therapies and physical activity support; hair and skincare advice; practical support and dietary advice; a space for self help and support groups. The Macmillan Horizon Centre is a partnership between Macmillan Cancer Support, the Sussex Cancer Fund and Brighton and Sussex University Hospitals NHS Trust.
The Macmillan Horizon Centre … has been designed with input from people affected by cancer to make it the best place to offer the support and services that people in Sussex need. The centre offers all round support from a team of specialists in a calm, friendly and welcoming environment.Macmillan Cancer Support
- ServiceArchitect (while Partner at David Morley Architects)
- LocationSouth East England
- ClientMacmillan Cancer Support
- Scale/Area1,000 sqm
- Year2016
- StatusComplete
St Mary Magdalene School is set on the corner of the Greenwich Peninsula development and creates a civic presence on the gateway to the Greenwich Peninsula.
The Peninsula Campus is a series of three connected forms, creating an all-through C of E School including 26-place Nursery, standard 2FE Primary School (420 pupils), standard 6FE Secondary School (900 pupils) and 6th Form (300 pupils). The building acts as a community hub, with the school and sport facilities being available for local community use. An extensive consultation process has been undertaken with the school and client team, wider stakeholder and local community to establish a common language and priorities.
The assembled whole forms a contemporary piece of architecture that bares a strong relationship to its site and local context, with reference to the future urban context of the Greenwich Peninsula.
The building integrates measures for passive energy design, including optimised massing and orientation of the building, with high-performance building fabric and low U values. The school connects to the Greenwich Peninsula Energy Centre and uses 700sqm photovoltaics to generate on site renewable energy. The building achieves the 35% reduction of CO2 emissions required by the LondonThe Peninsula campus will be designed as an ‘all-through’ school which will realise the vision of the school and the Diocese through a flexible and adaptable arrangement of formal teaching spaces, connected and counterpoised by more informal gathering and learning areas. The project aim is to achieve successful co-location of the primary and secondary elements, whilst maintaining a sense of progression from Nursery to 6th Form. The assembled whole forms a contemporary piece of architecture that bares a strong relationship to its site and local context while referencing the future urban context.Archello
- ServiceRIBA Client Adviser (Penoyre & Prasad, Architect)
- LocationSouth East England
- ClientRoyal Greenwich
- Scale/Area13,000 sqm
- Year2019
- StatusComplete
Elmer Passivhaus is an upside-down house only 50m from the beach in West Sussex. A self-build from scratch, it has delivered a home tailored to the client’s exact needs.
Elmer is a coastal town developed during the postwar years, with much of the original housing in the Elmer Sands Estate consisting of old railway carriages; over the years these have been replaced by modern housing. Elmer Passivhaus heralds a new era of low-energy housing to the area, providing super-comfortable living with cheap running-costs and cutting greenhouse gas emissions.
Accommodation includes: Three bedrooms on the ground floor with access a covered terrace; first floor living spaces with a balcony providing sea views and outdoor dining.
The building superstructure comprises a 300mm twin-stud timber frame with cellulose insulation (75-85% recycled paper fibre, from post-consumer waste newsprint). Airtightness is provided by Smartply on the inside face. The final airtightness test achieved 0.58 ACH @50Pa as required for Passivhaus certification.
The cladding is a combination of pre-weathered zinc cladding, render and triple-glazed windows.
- ServiceArchitect, Full Service
- LocationSouth East England
- ClientPrivate
- Scale/Area110 sqm
- Year2019
- StatusComplete
Southfields Academy is a 1300-place vibrant secondary school and sixth form in Wandsworth, south west London. The school enrols students from over 80 nations. It is in the top percentile of schools nationally for contextual value-added results and was graded as ‘Outstanding’ in all areas by Ofsted in 2014.
The £29.2m project is a combination of refurbished and new blocks fronting Merton Road and along the site's southern boundary. A new four-storey building at the Burr Road entrance, has terraces on the upper floors which are used as outdoor classrooms and recreation areas.
The project has increased pupil capacity by about 200 students.
Ruth Butler provided independent RIBA Client Adviser services, including: Working with the school to develop an Education Vision; assessing the existing building stock (traffic light diagrams); developing a phasing strategy; appointing the design team through a process of competitive dialogue.
We now have fantastic facilities designed on the model of a university campus with industry standard specialist facilities for Creative Arts, Technology, Sport and Computing.Southfields Academy
Southfields Community College in Wandsworth has become Europe's most cosmopolitan school with 71 different languages are spoken in its classrooms.The Daily Mail
- ServiceRIBA Client Adviser (CUBE Architects, Architect)
- LocationLondon
- ClientWandsworth Council
- Scale/Area12,000 sqm
- Year2008
- StatusComplete
This 1930’s house, located within 500m of the coast, has undergone a deep retrofit to Passivhaus EnerPHit standard. The interior has been remodelled to create contemporary open-plan living filled with daylight.
Large bi-folding doors connect the living spaces to a covered terrace and south-facing garden beyond. The arbour is planted with deciduous plants, to provide summertime shading and a pleasant place to sit.
The external envelope of the building (walls, roof, ground floor) is highly insulated and airtight. A new integrated ventilation system with heat recovery has been fitted. The end result is a healthy, comfortable and draught-free home that exceeds the clients aspirations.
Passivhaus Enerphit is recognised as the leading low energy standard, providing excellent indoor air quality and comfort levels while dramatically reducing the need for space heating.
- ServiceArchitect, Full Service
- LocationHampshire
- ClientPrivate
- Scale/Area150 sqm
- Year2019
- StatusComplete
The motivation for this project was the simple need for accessible public toilets for a rural village. But creative thinking allowed this simple brief to driver for bigger change.
An existing tired-looking changing room block on site was integrated into the project, using a wrap-around extension to rejuvenate and enhancing these community facilities.
The newly refurbished building provides: A viewing room (for social use); extended clubroom; female umpires changing room; plus, the original accessible public toilets.
Completed in 2015, the pavilion is used by six local youth football teams, cricket and tennis clubs and links to an outdoor gym and outdoor children’s adventure play area. The new facilities have delighted users and boosted community participation.
We’ve had some really good feedback from the existing sports users … people are very pleased” adding “It started with the need for publicly accessible toilets for the users and all the sports spectators. We’ve now got a viewing area and also a social space for teens to get together or people to use.Parish Council clerk
She showed thorough professionalism throughout the project and was able to cut through the excuses presented by the contractor by dint of her expertise and training. At times when the Council could have been despondent, her cheerful and professional manner has maintained our confidence and we have always trusted her judgement, her acumen and her expertise. Without her, we would have floundered, with her, the project was finally completed, to the plaudits of our parishioners. If anyone needs a project manager, put Ruth on top of your list.Parish Councillor
Visitors are impressed with new facilities at pavilion. After years of waiting Rowlands Castle finally has the recreation facilities it deservesHavant & Waterlooville News
This Parish Council is very grateful for your advice and guidance in this matter which it has found invaluable…Chairman of Rowlands Castle Parish Council
- ServiceArchitect & Employers Agent
- LocationSouth East England
- ClientN/A
- Scale/Area50 sqm
- Year2016
- StatusComplete
The STEM Project (science, technology, engineering and maths) is part of the university’s 10-year development plan, bringing together undergraduate facilities for these subjects into one new building.
The building pulls together central teaching and learning facilities (large-laboratories, flexible learning spaces, staff offices) from across the campus. By sharing one ‘home’, undergraduate students benefit from cross-disciplinary collaboration and learning opportunities across these future-looking subjects. Smart technology (immersive learning through virtual and augmented reality), embedded within the development, brings learning to life for the students.
The STEM Project is focused on addressing future global challenges, including climate change, through shared learning, project work and social spaces.
The building is being constructed on a brownfield site on the edge of campus. Ruth Butler provided independent RIBA Client Adviser services, including: Strategic vision & critical success factors; academic brief; site analysis and planning context; accommodation schedule; design life, maintenance and operations; student and staff engagement; brief for low-carbon development; design and layout options and board presentations.
Thank you for turning around the paper and presentation so quickly. Your dedication is really appreciatedDirector of Capital Works
- ServiceRIBA Client Adviser
- LocationEngland
- ClientN/A
- Scale/Area10,000 sqm
- Year2018
- StatusComplete
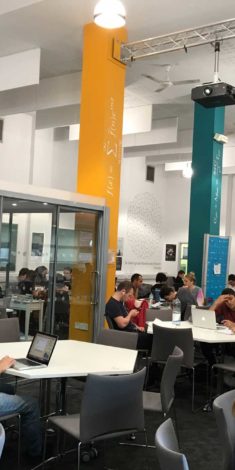
The New Academic Unit is the first project for this prestigious university, as part of their 10-year development plan.
The vision for the project is to promote collaboration between staff and students through careful design of the facilities.
At the heart of the development is an Academic Student Centre which supports active learning by providing a range of small group study experiences via tutorials, problem classes, and very popular workshops.
This space embeds a “flipped learning” philosophy which has revolutionised the first-year curriculum and encouraged much greater interaction between staff and students.
Ruth Butler provided independent RIBA Client Adviser services, including: Strategic vision and brief; round-table consultations with students and staff; precedent studies; accommodation schedule; design and layout options and board presentations.
Ruth Butler was commissioned to work with the department to assess the required space for the department, both now and into the future, and to produce a strategic brief with design and layout options together with next stepsDirector of Capital Works
- ServiceRIBA Client Adviser
- LocationEngland
- ClientN/A
- Scale/Area3,200 sqm
- Year2018
- StatusComplete
The Outdoor Learning Project is a five-year phased development plan for the grounds of St John’s CEC Primary School, Hampshire. The school has extensive school grounds in a rural area rich in natural habitat.
Ruth Butler Architects led the development of a masterplan for the school grounds and implemented its phased delivery. New outdoor learning features include a pond area, worship/thinking circle, woodland walk, outdoor musical instruments, stage and treehouse “classroom in the sky”.
Pupils have been involved with every aspect of the project, from the initial brainstorming of ideas in a Design Charrette to measuring out and ordering the materials needed for the woodland walk.
The brief from the school was to thread and integrate core educational subjects of the curriculum into outdoor learning. Since then, school has implemented a Forest Schools programme across the school together with a rigorous monitoring and evaluation process to assess and track educational progress. Evidence thus far suggests positive results and improved learning outcomes, particularly within class cohorts who under-achieve in a traditional classroom setting.
Just wanted to add my personal thanks for all the hard work and time you put into the ‘Treehouse’ project. The children at St John’s now have an amazing space to use and it will enhance the learning experience for many years to come. I hope all your future projects are equally successful.Headteacher, St John’s School, HampshireCastle Parish Council
A very beautiful designRIBA Hampshire, Live-Work-Play Exhibition
- ServiceArchitect
- LocationSouth East England
- ClientSt John’s School
- Scale/Area10,000 sqm
- Year2014
- StatusComplete
St Bernard's Gate is a mixed tenure development that provides 270 new homes, with a high proportion of new affordable housing on brownfield land. The value released through residential development funds other works on site, including Thames.
Thames Lodge Lodge (a medium secure mental health unit) is part of a wider hospital redevelopment programme. The unit sits alongside the existing regional secure unit (RSU) and Wells Unit surrounded by a secure perimeter with one single entrance to create the Three Bridges Medium Secure Campus. Thames Lodge has been designed to be both safe and inviting, creating a therapeutic environment in which patients can recover and prepare to move on.
Wards are arranged in a series of five 'fingers' which allows for a significant new area of garden space to be created between the 'fingers', including five ward gardens, a large central communal garden, a multi-use games area and a horticultural area. The building design also includes two roof gardens with seating areas and trees.
As part of their recovery journey, patients participate in at least 25 hours of meaningful activity a week. To help them do this, Thames Lodge houses a ‘community hub’ – the Riverside Centre. This central zone offers a range of activities which will provide people with numerous work and training opportunities, all aimed at helping them to manage their condition and return to the community.
Thames Lodge is part of the Three Bridges Medium Secure Campus for the West London Mental Health NHS Trust. The Medium Secure Unit has been designed to be both safe and inviting, creating a therapeutic environment in which patients can recover and prepare to move on. The new unit contains five wards, all with different colour schemes chosen by service users, which will help people find their way around the new unit.David Morley Architects
Thames Lodge is a much-needed new facility in west London. Patients will benefit from the improvements in care that staff will be able to deliver, and our staff will appreciate working in a modern therapeutic setting. The building is in line with modern medium secure guidelines and a project to upgrade Medway Lodge is now underway and scheduled for completion in September. This means that all our male medium secure accommodation and services will be based in one area of the site, meet our commissioners’ requirements, and allow us to continuously improve services and the recovery journey.Leeanne McGee, executive director of high secure and forensic services
- ServiceArchitecture (while Partner at David Morley Architects)
- LocationSouth East England
- ClientWest London Mental Health Trust
- Scale/Area8,000 sqm
- Year2016
- StatusComplete
A semi-detached house within the Southdowns National Park in Petersfield. The design priorities were to maximize the feeling of light and space and improve storage through contemporary interior design.
The interior design features an 8m long flexible storage-wall, open-plan kitchen and living spaces with bi-folding doors into the garden, a new utility room and study.
Just to say how much we are enjoying our "new" house, it's a revelation!Home Owner
- ServiceInterior Design
- LocationHampshire
- ClientPrivate
- Scale/Area90 sqm
- YearSince 2018
- StatusComplete
A simple re-modelling of a light-starved Victorian mid-terrace house, opening it up to daylight, sunlight and views.
A small 6sqm rear extension and some internal remodelling is all it took to create a generous open-plan space for socialising. The contemporary architecture complements and enhances the Victorian period features of the property.
- ServiceArchitect, Concept Design
- LocationHampshire
- ClientPrivate
- Scale/Area90 sqm
- Year2018
- StatusComplete
The Cricket Pavilion & Pitch is part of a masterplan for a new residential development in Horndean, Hampshire, which gained outline planning permission in May 2015
Ruth Butler Architects is appointed to provide strategic and technical support to the local District Council and Parish Council. In particular, to: Develop a clear and robust technical specification; hold the developer to account for delivering the quality required; ensure compliance with England & Wales Cricket Board & Sport England design guidance.
The service started with a Precedent Study and Building Tour Visits to inform the brief for the building by understanding the lessons learnt form completed projects.
Outline planning permission was granted in May 2015 for this development of 700 new homes, a care home, new primary school, community facilities and 50-acres of public open space.
Ruth Butler provided independent RIBA Client Adviser services, including research, precedent studies and building visits.
- ServiceRIBA Client Adviser
- LocationSouth East England
- ClientEast Hampshire District Council
- Scale/Area250 sqm
- Year2016
- StatusComplete
Hampshire Passivhaus is the joint creation, design and self-build of husband and wife Julian Sutherland (Engineer & Passivhaus Designer) and Ruth Butler (Architect) in the picturesque village of Emsworth, Hampshire.
Built on a brownfield site in a dead-end road, the home is a contemporary-design full of material warmth and light. The building form encloses a central south-facing courtyard. Two smaller courtyards to the north, flood the back rooms with daylight and natural ventilation.
The home is designed as a low-carbon exemplar, helping to tackle climate change and fuel poverty. The prefabricated CLT superstructure was complete and watertight in just 4 days, providing programme benefits and a warm dry construction site for the follow-on trades to work in.
Certified by the Passivhaus Trust, the house is open for CPD sessions and to the public for Passivhaus Open Days each year, as a learning tool for others
Impressive design, craftsmanship and attention to detail” Wood Awards Winner 2017
As a Building Services Engineer, the levels of comfort in our house have exceeded my expectations. It’s draught-free and uniformly comfortable throughout the year.Julian Sutherland, Partner, Cundall
- ServiceArchitect, Full Service
- LocationSouth East England
- ClientRuth Butler & Julian Sutherland
- Scale/Area130 sqm
- Year2016
- StatusComplete
With stunning views across the London skyline, the seventh, eighth and ninth floors of Frobisher Crescent, the former home of the City University Business School, have been converted into 69 studio, one, two and three bedroom apartments. The former office space has been re-purposed with a contemporary twist to the award-winning 1960s architecture of the Grade II listed Barbican Centre.
The apartments on the top floor have the distinctive ‘barrel' arched roof synonymous with the Barbican, creating an extra mezzanine level. All of them have private balcony space, which runs along the entire length of the building with the two end apartments on each level benefitting from wrap-around terraces.
The Barbican development was designed by architects Chamberlain, Powell and Bon in a Brutalist style, influenced by the work of architect Le Corbusier. It comprises a complex multi-level layout with numerous entrances to the arts complex and stepped residential towers. In 2001 it was announced that the Barbican complex was to be a Grade II listed building and was designated a site of special architectural interest in recognition of the scale, cohesion and the ambition of the project.
The top three floors of Frobisher Crescent in London’s Barbican Centre have been converted into space-efficient flats in the true spirit of 1970s urban livingElaine Knutt, Building Magazine
Frobisher Crescent is one of those very rare opportunities to buy a unique and iconic property. The City of London and the Barbican in particular is a hugely desirable place to live, more so now than ever, and we are sure that the care and attention to detail to ensure the original features of the architecture and design were retained will give the development even more appeal. Because it is a listed building, we have replicated the main design principles in the Barbican. Any aspect of the original building, such as the timber window screens, for example, have been copied and reinstated as an exact match.Antony Crovella of United House Developments
- ServiceArchitect, Feasibility Concept (TP Bennett, Interior Design)
- LocationLondon
- ClientThe City of London
- Scale/Area69 flats
- Year2008
- StatusComplete
A 1960s mid terrace house has been remodelled to create light and voluminous spaces for flexible family living, with far reaching views over Hampstead Heath from a new roof terrace.
Situated on a tight site, only 4m x 8m and with no garden, there was no opportunity for extension so an inventive remodelling of the interior space was required. The original garage space has been converted into a generous cooking/eating space, with a double-height gallery giving volume and visual links to the living room above.
A new two-storey high glazed screen to the rear of the house floods the interior with daylight and winter solar gains, while a mature oak tree in the yard behind the house provides shading from direct summer sunlight. Access to the outdoors is enhanced by sliding-folding doors which open the entire width of the house. In addition, the original flat roof has been converted into a large rooftop terrace.
The roof and all external walls have been insulated (the original home had no insulation) and a new A-rated condensing boiler and weather compensation fitted, in line with the Code for Sustainable Homes.
Broadcast on BBC 2's £100k House: Tricks of the Trade and finalist in New London Architecture (NLA) Awards.
Ruth’s design has opened-up the house, creating generous double-height living spaces and flooding the interior with daylight. It’s a delight.Owner
Here the architect, Ruth Butler, has transformed the long-narrow garage into a generous open-plan kitchen-dining room … This is not pushing out the boat money-wise, they’ve just got the space right.Kieran Long, BBC2’s Tricks of the Trade
The shortlisted … projects on display demonstrate a wide range of solutions to create more space at a variety of budgets which show that sensitively designed extensions can be positive additions to the townscape…New London Architecture, Don’t Move, Improve!
- ServiceArchitect, Full Service
- LocationLondon
- ClientPrivate
- Scale/Area96 sqm
- Year2008
- StatusComplete

